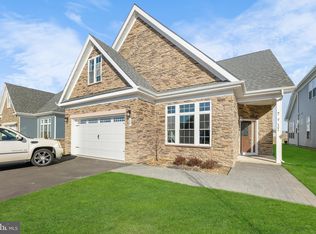Sold for $715,000 on 08/11/25
$715,000
22 Samjan Cir, Hightstown, NJ 08520
3beds
2,934sqft
Single Family Residence
Built in 2023
5,489 Square Feet Lot
$723,800 Zestimate®
$244/sqft
$4,877 Estimated rent
Home value
$723,800
$659,000 - $796,000
$4,877/mo
Zestimate® history
Loading...
Owner options
Explore your selling options
What's special
Discover this stunning residence nestled in the sought-after 55+ Community of Raajipo in Robbinsville! Boasting three bedrooms, three bathrooms, and a two-car garage with a den and loft 22 Samjan is the perfect turnkey home. Soaring ceilings, elegant wood laminate flooring, and decorative molding enhances the entire space. The formal dining and living rooms, separated by French doors, offer a sophisticated touch. The exquisite kitchen features high-end appliances, a magnificent center island with a breakfast bar, and ample countertop and cabinet space, complete with under-cabinet lighting. The breathtaking two-story living room showcases a gas fireplace adorned with brick molding that reaches the ceiling. The main floor also includes a spacious master suite with a luxurious bathroom featuring double sinks and a stylish stall shower. Additional bedrooms are generously sized with plenty of closet space. A den/sunroom complete this level. Upstairs, a loft overlooks the living room, and a massive finished attic provides extra storage or living space. Outside, enjoy the patio and a picturesque yard. This gem won't last long, make it yours today.
Zillow last checked: 8 hours ago
Listing updated: August 11, 2025 at 07:48am
Listed by:
Bina Patel 848-229-1810,
Halo Realty LLC
Bought with:
Rajinder sharma, 2445041
Keller Williams Cornerstone Realty
Source: Bright MLS,MLS#: NJME2050204
Facts & features
Interior
Bedrooms & bathrooms
- Bedrooms: 3
- Bathrooms: 3
- Full bathrooms: 3
- Main level bathrooms: 2
- Main level bedrooms: 2
Other
- Level: Upper
Other
- Level: Main
Den
- Level: Main
Laundry
- Level: Main
Loft
- Level: Upper
Heating
- Forced Air, Natural Gas
Cooling
- Central Air, Natural Gas
Appliances
- Included: Dryer, Dishwasher, Refrigerator, Washer, Water Heater, Gas Water Heater
- Laundry: Main Level, Laundry Room
Features
- Family Room Off Kitchen, Entry Level Bedroom, Floor Plan - Traditional, Formal/Separate Dining Room, Eat-in Kitchen, Kitchen Island, Bathroom - Stall Shower, Upgraded Countertops, Walk-In Closet(s)
- Has basement: No
- Number of fireplaces: 1
- Fireplace features: Gas/Propane
Interior area
- Total structure area: 2,934
- Total interior livable area: 2,934 sqft
- Finished area above ground: 2,934
- Finished area below ground: 0
Property
Parking
- Total spaces: 2
- Parking features: Other, Attached
- Attached garage spaces: 2
Accessibility
- Accessibility features: Accessible Entrance
Features
- Levels: Two
- Stories: 2
- Pool features: None
Lot
- Size: 5,489 sqft
Details
- Additional structures: Above Grade, Below Grade
- Parcel number: 120001400025 55
- Zoning: RR
- Special conditions: Standard
Construction
Type & style
- Home type: SingleFamily
- Architectural style: Colonial
- Property subtype: Single Family Residence
Materials
- Vinyl Siding
- Foundation: Slab
Condition
- Excellent
- New construction: No
- Year built: 2023
Utilities & green energy
- Sewer: Public Septic
- Water: Public
Community & neighborhood
Senior living
- Senior community: Yes
Location
- Region: Hightstown
- Subdivision: Raajipo
- Municipality: ROBBINSVILLE TWP
HOA & financial
HOA
- Has HOA: Yes
- HOA fee: $500 monthly
- Services included: Common Area Maintenance, Snow Removal, Maintenance Grounds, Trash
Other
Other facts
- Listing agreement: Exclusive Right To Sell
- Listing terms: Cash,Conventional
- Ownership: Fee Simple
Price history
| Date | Event | Price |
|---|---|---|
| 8/11/2025 | Sold | $715,000-1.9%$244/sqft |
Source: | ||
| 7/10/2025 | Contingent | $729,000$248/sqft |
Source: | ||
| 3/21/2025 | Price change | $729,000-2.7%$248/sqft |
Source: | ||
| 1/10/2025 | Listed for sale | $749,000-2.7%$255/sqft |
Source: | ||
| 5/29/2024 | Listing removed | -- |
Source: | ||
Public tax history
| Year | Property taxes | Tax assessment |
|---|---|---|
| 2025 | $14,117 | $422,400 |
| 2024 | $14,117 +590.4% | $422,400 +519.4% |
| 2023 | $2,045 +1.5% | $68,200 |
Find assessor info on the county website
Neighborhood: 08520
Nearby schools
GreatSchools rating
- 7/10Pond Road Middle SchoolGrades: 5-8Distance: 2.9 mi
- 7/10Robbinsville High SchoolGrades: 9-12Distance: 2.5 mi
- 6/10Sharon Elementary SchoolGrades: PK-4Distance: 3.3 mi
Schools provided by the listing agent
- District: Robbinsville Twp
Source: Bright MLS. This data may not be complete. We recommend contacting the local school district to confirm school assignments for this home.

Get pre-qualified for a loan
At Zillow Home Loans, we can pre-qualify you in as little as 5 minutes with no impact to your credit score.An equal housing lender. NMLS #10287.
Sell for more on Zillow
Get a free Zillow Showcase℠ listing and you could sell for .
$723,800
2% more+ $14,476
With Zillow Showcase(estimated)
$738,276