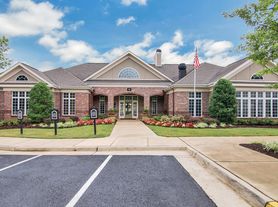WOW
Huge colonial situated on almost two acres within minutes to the VRE! This bright, light filled home features an upgraded, gourmet kitchen with stainless steel appliances, a deck for entertaining, enormous owner's suite with spa like bath and large secondary bedrooms. It is ready for immediate occupancy! This home will not dissapoint!
House for rent
$3,500/mo
22 Sentinel Ridge Ln, Stafford, VA 22554
6beds
5,012sqft
Price may not include required fees and charges.
Singlefamily
Available now
Cats, dogs OK
Central air, electric
In unit laundry
3 Attached garage spaces parking
Electric, forced air, heat pump, propane, fireplace
What's special
- 38 days
- on Zillow |
- -- |
- -- |
Travel times
Looking to buy when your lease ends?
Consider a first-time homebuyer savings account designed to grow your down payment with up to a 6% match & 3.83% APY.
Facts & features
Interior
Bedrooms & bathrooms
- Bedrooms: 6
- Bathrooms: 5
- Full bathrooms: 4
- 1/2 bathrooms: 1
Rooms
- Room types: Breakfast Nook, Dining Room, Family Room, Mud Room
Heating
- Electric, Forced Air, Heat Pump, Propane, Fireplace
Cooling
- Central Air, Electric
Appliances
- Included: Dishwasher, Disposal, Double Oven, Microwave, Oven, Refrigerator, Stove
- Laundry: In Unit, Laundry Room, Upper Level
Features
- 2 Story Ceilings, 9'+ Ceilings, Breakfast Area, Cathedral Ceiling(s), Crown Molding, Dining Area, Dry Wall, Exhaust Fan, Family Room Off Kitchen, Formal/Separate Dining Room, Primary Bath(s), Storage, Upgraded Countertops, Vaulted Ceiling(s)
- Flooring: Carpet, Hardwood
- Has basement: Yes
- Has fireplace: Yes
Interior area
- Total interior livable area: 5,012 sqft
Property
Parking
- Total spaces: 3
- Parking features: Attached, Driveway, Covered
- Has attached garage: Yes
- Details: Contact manager
Features
- Exterior features: Contact manager
Details
- Parcel number: 40B4103
Construction
Type & style
- Home type: SingleFamily
- Property subtype: SingleFamily
Materials
- Roof: Shake Shingle
Condition
- Year built: 2006
Community & HOA
Location
- Region: Stafford
Financial & listing details
- Lease term: Contact For Details
Price history
| Date | Event | Price |
|---|---|---|
| 10/1/2025 | Listing removed | $799,000$159/sqft |
Source: | ||
| 9/25/2025 | Price change | $3,500-10.3%$1/sqft |
Source: Bright MLS #VAST2042130 | ||
| 9/25/2025 | Price change | $799,000-8.7%$159/sqft |
Source: | ||
| 8/28/2025 | Listed for rent | $3,900+32.2%$1/sqft |
Source: Bright MLS #VAST2042130 | ||
| 6/5/2025 | Listed for sale | $874,900+15.9%$175/sqft |
Source: | ||

