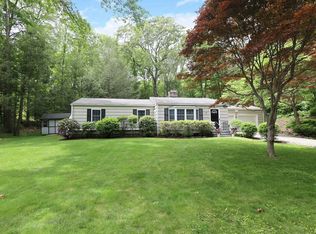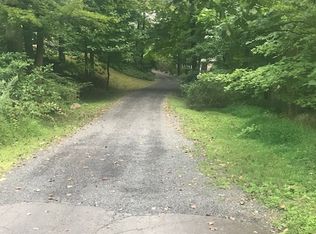Sold for $1,126,000
$1,126,000
22 Shields Lane, Ridgefield, CT 06877
4beds
2,967sqft
Single Family Residence
Built in 1991
1.35 Acres Lot
$1,142,100 Zestimate®
$380/sqft
$6,310 Estimated rent
Home value
$1,142,100
$1.03M - $1.27M
$6,310/mo
Zestimate® history
Loading...
Owner options
Explore your selling options
What's special
Nestled in a peaceful and picturesque setting on a quiet cul de sac street, this wonderful 4-bedroom Cape-style home offers the perfect blend of comfort, charm, and natural beauty. The tranquil backyard, fully fenced in, features a gently babbling brook, creating a soothing backdrop for outdoor relaxation and entertaining. Step inside to the main level with a welcoming layout and a warm, natural flow - ideal for both everyday living and gatherings. The spacious living room, with woodburning fireplace, flows naturally to the dining room and oversized eat-in kitchen, creating a connected and inviting atmosphere. The fabulous family room boasts vaulted ceilings and skylights for a dramatic feel. Large windows throughout the home bring in ample natural light and offer gorgeous views of the surrounding landscape. There is one main level en-suite bedroom, perfect for guests! Upstairs, you'll find three additional bedrooms including the primary suite, with a gorgeous bathroom and three closets! Thoughtfully maintained and full of character, this home is a peaceful retreat just minutes from town amenities. Here's your chance to get an amazing home in the fabulous town of Ridgefield!
Zillow last checked: 8 hours ago
Listing updated: August 11, 2025 at 11:27am
Listed by:
Tim Dent Team,
Tim M. Dent 203-470-5605,
Coldwell Banker Realty 203-438-9000
Bought with:
Tim M. Dent, RES.0751280
Coldwell Banker Realty
Source: Smart MLS,MLS#: 24094469
Facts & features
Interior
Bedrooms & bathrooms
- Bedrooms: 4
- Bathrooms: 4
- Full bathrooms: 3
- 1/2 bathrooms: 1
Primary bedroom
- Features: Wall/Wall Carpet
- Level: Upper
- Area: 252 Square Feet
- Dimensions: 14 x 18
Bedroom
- Features: Hardwood Floor
- Level: Main
- Area: 140 Square Feet
- Dimensions: 10 x 14
Bedroom
- Features: Wall/Wall Carpet
- Level: Upper
- Area: 168 Square Feet
- Dimensions: 12 x 14
Bedroom
- Features: Wall/Wall Carpet
- Level: Upper
- Area: 132 Square Feet
- Dimensions: 11 x 12
Den
- Features: Sliders, Engineered Wood Floor
- Level: Lower
- Area: 289 Square Feet
- Dimensions: 17 x 17
Dining room
- Features: Hardwood Floor
- Level: Main
- Area: 196 Square Feet
- Dimensions: 14 x 14
Family room
- Features: Skylight, Cathedral Ceiling(s), Ceiling Fan(s), French Doors, Hardwood Floor
- Level: Main
- Area: 324 Square Feet
- Dimensions: 18 x 18
Kitchen
- Features: Skylight, Kitchen Island, Tile Floor
- Level: Main
- Area: 308 Square Feet
- Dimensions: 14 x 22
Living room
- Features: Fireplace, Sliders, Hardwood Floor
- Level: Main
- Area: 294 Square Feet
- Dimensions: 14 x 21
Other
- Features: Sliders
- Level: Lower
- Area: 306 Square Feet
- Dimensions: 17 x 18
Heating
- Forced Air, Oil
Cooling
- Central Air
Appliances
- Included: Electric Range, Oven, Microwave, Refrigerator, Dishwasher, Washer, Dryer, Water Heater
- Laundry: Main Level
Features
- Basement: Full,Storage Space,Garage Access,Interior Entry,Partially Finished,Walk-Out Access
- Attic: Storage,Pull Down Stairs
- Number of fireplaces: 1
Interior area
- Total structure area: 2,967
- Total interior livable area: 2,967 sqft
- Finished area above ground: 2,547
- Finished area below ground: 420
Property
Parking
- Total spaces: 2
- Parking features: Attached
- Attached garage spaces: 2
Features
- Patio & porch: Deck
- Exterior features: Lighting, Stone Wall
- Waterfront features: Waterfront, Brook
Lot
- Size: 1.35 Acres
- Features: Wooded, Level, Sloped
Details
- Parcel number: 279963
- Zoning: RAA
Construction
Type & style
- Home type: SingleFamily
- Architectural style: Cape Cod
- Property subtype: Single Family Residence
Materials
- Wood Siding
- Foundation: Concrete Perimeter
- Roof: Asphalt
Condition
- New construction: No
- Year built: 1991
Utilities & green energy
- Sewer: Septic Tank
- Water: Well
Community & neighborhood
Community
- Community features: Golf, Library, Medical Facilities, Public Rec Facilities, Shopping/Mall
Location
- Region: Ridgefield
Price history
| Date | Event | Price |
|---|---|---|
| 8/4/2025 | Sold | $1,126,000+18.7%$380/sqft |
Source: | ||
| 6/6/2025 | Pending sale | $949,000$320/sqft |
Source: | ||
| 5/15/2025 | Listed for sale | $949,000+44%$320/sqft |
Source: | ||
| 8/12/2019 | Sold | $659,000-3.9%$222/sqft |
Source: | ||
| 5/22/2019 | Pending sale | $685,900$231/sqft |
Source: Keller Williams Realty Ridgefield #170164291 Report a problem | ||
Public tax history
| Year | Property taxes | Tax assessment |
|---|---|---|
| 2025 | $13,760 +3.9% | $502,390 |
| 2024 | $13,238 +2.1% | $502,390 |
| 2023 | $12,967 -2.8% | $502,390 +7.1% |
Find assessor info on the county website
Neighborhood: 06877
Nearby schools
GreatSchools rating
- 9/10Barlow Mountain Elementary SchoolGrades: PK-5Distance: 1.2 mi
- 9/10East Ridge Middle SchoolGrades: 6-8Distance: 2.6 mi
- 10/10Ridgefield High SchoolGrades: 9-12Distance: 2.3 mi
Schools provided by the listing agent
- Elementary: Barlow Mountain
- Middle: Scotts Ridge
- High: Ridgefield
Source: Smart MLS. This data may not be complete. We recommend contacting the local school district to confirm school assignments for this home.
Get pre-qualified for a loan
At Zillow Home Loans, we can pre-qualify you in as little as 5 minutes with no impact to your credit score.An equal housing lender. NMLS #10287.
Sell for more on Zillow
Get a Zillow Showcase℠ listing at no additional cost and you could sell for .
$1,142,100
2% more+$22,842
With Zillow Showcase(estimated)$1,164,942

