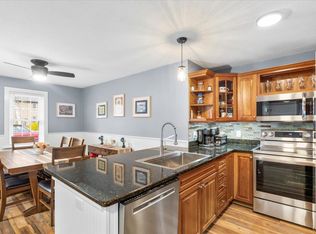Closed
Listed by:
Julie Citron,
RE/MAX Four Seasons Cell:802-688-6566,
David Citron,
RE/MAX Four Seasons
Bought with: Four Seasons Sotheby's Int'l Realty
$290,000
22 Slate Circle, Manchester, VT 05255
2beds
1,018sqft
Condominium, Townhouse
Built in 1987
-- sqft lot
$291,100 Zestimate®
$285/sqft
$2,135 Estimated rent
Home value
$291,100
Estimated sales range
Not available
$2,135/mo
Zestimate® history
Loading...
Owner options
Explore your selling options
What's special
If only all of life could be this simple. This 2 bedroom, 1 bath Manchester East condo offers one level living, low maintenance, the convenience of an attached 1 car garage and an in-town Manchester location close to all of the local amenities. The galley kitchen includes appliances that have been recently replaced and hardly used - practically new. The kitchen adjoins the comfortable dining area. The living room with its vaulted ceiling feels light and spacious with slider to the private patio. The two bedrooms share a full bath. Add in a laundry room with stack washer/dryer and the previously mentioned 1 car garage with electric door opener. What more could you need?
Zillow last checked: 8 hours ago
Listing updated: April 16, 2025 at 12:17pm
Listed by:
Julie Citron,
RE/MAX Four Seasons Cell:802-688-6566,
David Citron,
RE/MAX Four Seasons
Bought with:
David A Halligan
Four Seasons Sotheby's Int'l Realty
Source: PrimeMLS,MLS#: 5030150
Facts & features
Interior
Bedrooms & bathrooms
- Bedrooms: 2
- Bathrooms: 1
- Full bathrooms: 1
Heating
- Propane, Baseboard, Hot Water
Cooling
- None
Appliances
- Included: Dishwasher, Dryer, Microwave, Electric Range, Refrigerator, Washer
- Laundry: 1st Floor Laundry
Features
- Ceiling Fan(s), Dining Area, Kitchen/Dining, Vaulted Ceiling(s)
- Flooring: Carpet, Tile, Vinyl
- Has basement: No
Interior area
- Total structure area: 1,018
- Total interior livable area: 1,018 sqft
- Finished area above ground: 1,018
- Finished area below ground: 0
Property
Parking
- Total spaces: 1
- Parking features: Gravel, Garage, Attached
- Garage spaces: 1
Features
- Levels: One
- Stories: 1
Lot
- Features: Condo Development
Details
- Zoning description: residential
Construction
Type & style
- Home type: Townhouse
- Property subtype: Condominium, Townhouse
Materials
- Wood Frame, Wood Siding
- Foundation: Concrete Slab
- Roof: Asphalt Shingle
Condition
- New construction: No
- Year built: 1987
Utilities & green energy
- Electric: Circuit Breakers
- Sewer: Public Sewer
- Utilities for property: Cable, Propane
Community & neighborhood
Location
- Region: Manchester Center
HOA & financial
Other financial information
- Additional fee information: Fee: $375
Price history
| Date | Event | Price |
|---|---|---|
| 4/16/2025 | Sold | $290,000+3.6%$285/sqft |
Source: | ||
| 2/28/2025 | Contingent | $280,000$275/sqft |
Source: | ||
| 2/24/2025 | Listed for sale | $280,000+115.4%$275/sqft |
Source: | ||
| 3/18/2014 | Sold | $130,000-25.7%$128/sqft |
Source: Agent Provided | ||
| 4/9/2013 | Listing removed | $175,000$172/sqft |
Source: Lang McLaughry Real Estate - Manchester #4071804 | ||
Public tax history
Tax history is unavailable.
Neighborhood: Manchester Center
Nearby schools
GreatSchools rating
- 4/10Manchester Elementary/Middle SchoolGrades: PK-8Distance: 1 mi
- NABurr & Burton AcademyGrades: 9-12Distance: 1.7 mi
Schools provided by the listing agent
- Elementary: Manchester Elem/Middle School
- Middle: Manchester Elementary& Middle
- High: Burr and Burton Academy
Source: PrimeMLS. This data may not be complete. We recommend contacting the local school district to confirm school assignments for this home.

Get pre-qualified for a loan
At Zillow Home Loans, we can pre-qualify you in as little as 5 minutes with no impact to your credit score.An equal housing lender. NMLS #10287.
