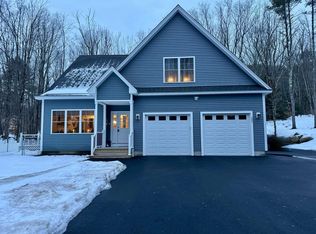This youthful colonial in vibrant Henniker has the perfect blend of function and beauty. Young and old will appreciate the lot's mix of sunny open space--for gardening or practicing your curve ball--and shaded woods--for exploring and hammocking. The 2-car garage keeps cars snow-free and has plenty of organized storage on the walls and overhead. The mudroom, with a convenient half bath & elevated washer/dryer, offers a nice transition into the beautiful kitchen. With slate-finish appliances, granite counters, gorgeous cabinets, and plenty of elbow room for active cooks, the kitchen will be the hub of activity--especially since it's fully open to the living and dining room, as well as the slider out to the deck. All of the above combine to make the first floor a truly comfortable, homey living space. Upstairs the spacious master bedroom includes a full bath and a surprisingly large walk-in closet with built-in organizing system. Two other bedrooms, one with another delightfully large closet, and a nicely-appointed full bath round out the second floor. The basement has a high ceiling so you could finish out an office or game room, or just add a treadmill & weights and get yourself in the same great shape the house is in! There's built-in storage & a small workbench area down there as well. An efficient hybrid-electric water heater, furnace with humidifier, ceiling fans, and central air will keep you comfortable year-round. Grab your furniture and move right in!
This property is off market, which means it's not currently listed for sale or rent on Zillow. This may be different from what's available on other websites or public sources.
