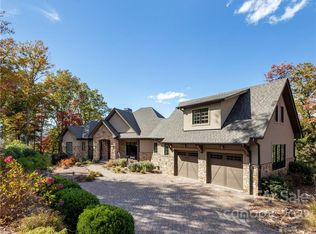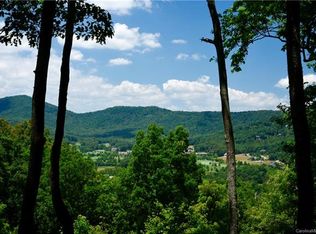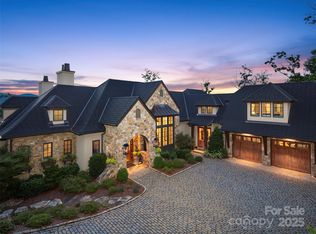Closed
$6,577,000
22 Split Rock Trl, Arden, NC 28704
4beds
6,577sqft
Single Family Residence
Built in 2023
1.07 Acres Lot
$6,231,200 Zestimate®
$1,000/sqft
$7,472 Estimated rent
Home value
$6,231,200
$5.61M - $6.92M
$7,472/mo
Zestimate® history
Loading...
Owner options
Explore your selling options
What's special
Perched high above The Cliffs at Walnut Cove, this luxurious home offers an exceptional mountain paradise. Indulge in mesmerizing, layered, long-range mountain views, framed by soaring ceilings, glass and stone finishes, and stunning lighting at every turn. Revel in the panoramic vistas of the beautifully lush Walnut Valley and distant Blue Ridge Parkway. Refined elegance defines the interior, featuring a magnificent great room, open kitchen with a commanding island, private home office, and a main level primary suite with a steam shower and dry sauna. Relax on two levels of screened porches and decks, or unwind in the hot tub while savoring the majestic views. The terrace level provides ample space for play, guests, and work, complete with a bar kitchen, billiards and game space, indoor/outdoor dining, laundry, plus fenced level yard space for your pets. This exquisite home offers the best of Walnut Cove living, ensuring you’ll want for nothing. Membership in The Cliffs is available.
Zillow last checked: 8 hours ago
Listing updated: October 18, 2024 at 01:20pm
Listing Provided by:
Josh Smith josh@walnutcoverealty.com,
Walnut Cove Realty/Allen Tate/Beverly-Hanks
Bought with:
Josh Smith
Walnut Cove Realty/Allen Tate/Beverly-Hanks
Source: Canopy MLS as distributed by MLS GRID,MLS#: 4150828
Facts & features
Interior
Bedrooms & bathrooms
- Bedrooms: 4
- Bathrooms: 6
- Full bathrooms: 4
- 1/2 bathrooms: 2
- Main level bedrooms: 1
Primary bedroom
- Level: Main
Heating
- Zoned
Cooling
- Zoned
Appliances
- Included: Bar Fridge, Dishwasher, Disposal, Double Oven, Gas Cooktop, Microwave, Refrigerator
- Laundry: Laundry Room, Lower Level, Main Level, Multiple Locations
Features
- Breakfast Bar, Elevator, Soaking Tub, Hot Tub, Kitchen Island, Open Floorplan, Pantry, Sauna, Storage, Walk-In Closet(s), Walk-In Pantry, Wet Bar
- Windows: Insulated Windows, Skylight(s)
- Basement: Finished
- Fireplace features: Family Room, Gas, Great Room, Porch, Primary Bedroom
Interior area
- Total structure area: 3,320
- Total interior livable area: 6,577 sqft
- Finished area above ground: 3,320
- Finished area below ground: 3,257
Property
Parking
- Total spaces: 3
- Parking features: Attached Garage, Garage on Main Level
- Attached garage spaces: 3
Features
- Levels: One
- Stories: 1
- Exterior features: Fire Pit
- Pool features: Community
- Has spa: Yes
- Spa features: Community, Interior Hot Tub
- Fencing: Fenced,Partial
- Has view: Yes
- View description: Mountain(s), Year Round
Lot
- Size: 1.07 Acres
Details
- Parcel number: 963337019200000
- Zoning: R-1
- Special conditions: Standard
- Other equipment: Generator
Construction
Type & style
- Home type: SingleFamily
- Property subtype: Single Family Residence
Materials
- Stucco, Stone
- Roof: Shingle
Condition
- New construction: No
- Year built: 2023
Details
- Builder name: Heatherly Construction
Utilities & green energy
- Sewer: Septic Installed
- Water: City
- Utilities for property: Cable Available, Electricity Connected, Underground Power Lines, Underground Utilities
Community & neighborhood
Community
- Community features: Clubhouse, Fitness Center, Gated, Golf, Pond, Putting Green, Tennis Court(s), Walking Trails
Location
- Region: Arden
- Subdivision: The Cliffs At Walnut Cove
HOA & financial
HOA
- Has HOA: Yes
- HOA fee: $2,975 annually
- Association name: Carlton Property Services
Other
Other facts
- Listing terms: Cash,Conventional
- Road surface type: Brick, Paved
Price history
| Date | Event | Price |
|---|---|---|
| 10/16/2024 | Sold | $6,577,000-4%$1,000/sqft |
Source: | ||
| 6/14/2024 | Listed for sale | $6,850,000+82.7%$1,042/sqft |
Source: | ||
| 8/24/2021 | Sold | $3,750,000+733.3%$570/sqft |
Source: | ||
| 10/21/2020 | Sold | $450,000-5.3%$68/sqft |
Source: | ||
| 8/11/2020 | Pending sale | $475,000$72/sqft |
Source: Beverly-Hanks Biltmore Park #3647650 | ||
Public tax history
| Year | Property taxes | Tax assessment |
|---|---|---|
| 2024 | $11,973 +41.5% | $1,945,000 +37% |
| 2023 | $8,463 +234.9% | $1,420,000 +229.3% |
| 2022 | $2,527 | $431,200 |
Find assessor info on the county website
Neighborhood: 28704
Nearby schools
GreatSchools rating
- 8/10Avery's Creek ElementaryGrades: PK-4Distance: 2.1 mi
- 9/10Valley Springs MiddleGrades: 5-8Distance: 3.5 mi
- 7/10T C Roberson HighGrades: PK,9-12Distance: 3.7 mi
Schools provided by the listing agent
- Elementary: Avery's Creek/Koontz
- Middle: Valley Springs
- High: T.C. Roberson
Source: Canopy MLS as distributed by MLS GRID. This data may not be complete. We recommend contacting the local school district to confirm school assignments for this home.
Get a cash offer in 3 minutes
Find out how much your home could sell for in as little as 3 minutes with a no-obligation cash offer.
Estimated market value
$6,231,200
Get a cash offer in 3 minutes
Find out how much your home could sell for in as little as 3 minutes with a no-obligation cash offer.
Estimated market value
$6,231,200


