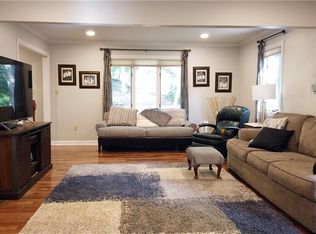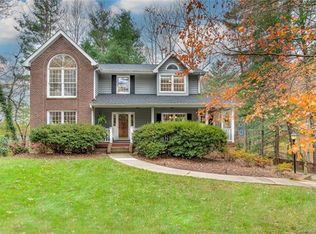Closed
$845,500
22 Spring Cove Ct, Arden, NC 28704
4beds
4,225sqft
Single Family Residence
Built in 1990
0.49 Acres Lot
$836,400 Zestimate®
$200/sqft
$4,302 Estimated rent
Home value
$836,400
$769,000 - $912,000
$4,302/mo
Zestimate® history
Loading...
Owner options
Explore your selling options
What's special
This stunning home has undergone a complete remodel. New HVAC, appliances, lighting, hardware, wood floors, carpet, and so much more! Main level has a dedicated office, dining room (currently used as a playroom), large family room w/gas fireplace that flows to a beautiful eat-in kitchen with granite counters, and large pantry. Off the kitchen is a large private deck perfect for outdoor entertaining. Main level laundry room w/garage & outside access. Beautiful half bath on main level and upper guest bath have motion sensor lighting. Upper level has 4 spacious bedrooms, + bonus room currently being used as a 5th bedroom. Primary bedroom includes a large walk-in closet, and spectacular spa-like bathroom. The walk out basement has a large rec room w/new LVP floors, full bath, exercise room, additional flex space, storage and utility closet. This is a fantastic opportunity to live in a quaint quiet neighborhood, close to all south Asheville amenities, & desirable school district.
Zillow last checked: 8 hours ago
Listing updated: May 03, 2024 at 11:09am
Listing Provided by:
Janet Gregg janet.gregg@allentate.com,
Allen Tate/Beverly-Hanks Asheville-Biltmore Park,
David Gregg,
Allen Tate/Beverly-Hanks Asheville-Biltmore Park
Bought with:
Grace Barron-Martinez
Town and Mountain Realty
Source: Canopy MLS as distributed by MLS GRID,MLS#: 4116578
Facts & features
Interior
Bedrooms & bathrooms
- Bedrooms: 4
- Bathrooms: 4
- Full bathrooms: 3
- 1/2 bathrooms: 1
Primary bedroom
- Features: Ceiling Fan(s), Walk-In Closet(s)
- Level: Upper
Bedroom s
- Features: Ceiling Fan(s)
- Level: Upper
Bedroom s
- Features: Ceiling Fan(s)
- Level: Upper
Bedroom s
- Features: Ceiling Fan(s)
- Level: Upper
Bathroom full
- Level: Upper
Bathroom full
- Level: Upper
Bathroom half
- Level: Main
Bathroom full
- Level: Basement
Other
- Features: Ceiling Fan(s)
- Level: Upper
Dining room
- Level: Main
Exercise room
- Level: Basement
Family room
- Features: Ceiling Fan(s), Open Floorplan
- Level: Main
Flex space
- Level: Basement
Kitchen
- Features: Kitchen Island
- Level: Main
Laundry
- Features: Built-in Features, Drop Zone
- Level: Main
Office
- Features: Built-in Features
- Level: Main
Recreation room
- Level: Basement
Utility room
- Level: Basement
Workshop
- Level: Basement
Heating
- Forced Air, Natural Gas
Cooling
- Central Air
Appliances
- Included: Dishwasher, Disposal, Electric Oven, Electric Range, Gas Water Heater, Microwave, Refrigerator
- Laundry: Laundry Room, Main Level
Features
- Flooring: Laminate, Tile, Wood
- Basement: Finished,Storage Space,Walk-Out Access
- Fireplace features: Family Room, Gas Log
Interior area
- Total structure area: 2,951
- Total interior livable area: 4,225 sqft
- Finished area above ground: 2,951
- Finished area below ground: 1,274
Property
Parking
- Total spaces: 2
- Parking features: Attached Garage, Garage on Main Level
- Attached garage spaces: 2
Features
- Levels: Two
- Stories: 2
- Fencing: Fenced,Partial
Lot
- Size: 0.49 Acres
Details
- Parcel number: 965486042800000
- Zoning: R-1
- Special conditions: Standard
Construction
Type & style
- Home type: SingleFamily
- Architectural style: Traditional
- Property subtype: Single Family Residence
Materials
- Brick Partial, Wood
- Roof: Shingle
Condition
- New construction: No
- Year built: 1990
Utilities & green energy
- Sewer: Public Sewer
- Water: City
Community & neighborhood
Security
- Security features: Carbon Monoxide Detector(s), Radon Mitigation System, Smoke Detector(s)
Location
- Region: Arden
- Subdivision: Spring Cove
HOA & financial
HOA
- Has HOA: Yes
- HOA fee: $100 annually
- Association name: Robert Hales
- Association phone: 828-808-1602
Other
Other facts
- Listing terms: Cash,Conventional
- Road surface type: Asphalt, Paved
Price history
| Date | Event | Price |
|---|---|---|
| 4/30/2024 | Sold | $845,500-0.5%$200/sqft |
Source: | ||
| 3/20/2024 | Pending sale | $850,000$201/sqft |
Source: | ||
| 3/15/2024 | Listed for sale | $850,000+107.3%$201/sqft |
Source: | ||
| 9/24/2019 | Sold | $410,000-3.5%$97/sqft |
Source: | ||
| 7/17/2019 | Pending sale | $425,000$101/sqft |
Source: Premier Sotheby's International Realty #3483484 | ||
Public tax history
| Year | Property taxes | Tax assessment |
|---|---|---|
| 2024 | $3,068 +3.3% | $498,400 |
| 2023 | $2,970 +1.7% | $498,400 |
| 2022 | $2,921 | $498,400 |
Find assessor info on the county website
Neighborhood: 28704
Nearby schools
GreatSchools rating
- 5/10Glen Arden ElementaryGrades: PK-4Distance: 0.5 mi
- 7/10Cane Creek MiddleGrades: 6-8Distance: 3.6 mi
- 7/10T C Roberson HighGrades: PK,9-12Distance: 2.1 mi
Schools provided by the listing agent
- Elementary: Glen Arden/Koontz
- Middle: Cane Creek
- High: T.C. Roberson
Source: Canopy MLS as distributed by MLS GRID. This data may not be complete. We recommend contacting the local school district to confirm school assignments for this home.
Get a cash offer in 3 minutes
Find out how much your home could sell for in as little as 3 minutes with a no-obligation cash offer.
Estimated market value
$836,400
Get a cash offer in 3 minutes
Find out how much your home could sell for in as little as 3 minutes with a no-obligation cash offer.
Estimated market value
$836,400

