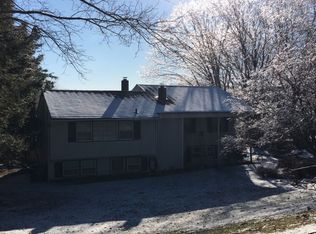Sold for $605,000
$605,000
22 Stuart Road, Mahopac, NY 10541
5beds
2,080sqft
Single Family Residence, Residential
Built in 1966
0.52 Acres Lot
$659,300 Zestimate®
$291/sqft
$5,027 Estimated rent
Home value
$659,300
$626,000 - $692,000
$5,027/mo
Zestimate® history
Loading...
Owner options
Explore your selling options
What's special
Welcome to your dream home in the heart of Mahopac. This stunning five-bedroom, three-bathroom property offers a perfect blend of modern elegance and timeless charm. From the moment you arrive, you'll be captivated. From the curb appeal and the welcoming atmosphere of this beautifully maintained residence to the private yard. With 2,080 square feet of living space, this home is generously proportioned and filled with natural light, radiant heat flooring, and custom details. The eat-in kitchen features high-end appliances, and gorgeous countertops, making it a chef's delight. Enjoy open-concept living with a living room that is perfect for entertaining or relaxing with guests. The five bedrooms are well-appointed, offering plenty of space for rest and relaxation. All rooms have a mini-split. Three bathrooms are exquisitely designed, featuring heated flooring and tasteful designs. Outside is your personal oasis, featuring a patio, fire pit, garden, lawn space, and shed. This home is conveniently situated close to major transportation routes, making your commute a breeze. You'll have easy access to the bike path, shopping, schools, the Metro North, parks, and more. Don't miss the opportunity to make this your new home. Contact us today to schedule a viewing and experience the beauty and comfort of this exceptional property. Additional Information: HeatingFuel:Oil Above Ground,ParkingFeatures:2 Car Attached,
Zillow last checked: 8 hours ago
Listing updated: November 16, 2024 at 08:06am
Listed by:
Olivia E. Diaz 845-803-5135,
eXp Realty 888-276-0630
Bought with:
Pawel Dudzinski, 10401358899
Vercoles Realty Inc.
Source: OneKey® MLS,MLS#: H6276615
Facts & features
Interior
Bedrooms & bathrooms
- Bedrooms: 5
- Bathrooms: 3
- Full bathrooms: 3
Bedroom 1
- Level: First
Bedroom 2
- Level: First
Bedroom 3
- Level: First
Bedroom 4
- Level: Second
Bathroom 1
- Description: Full bathroom with heated floor, free standing tub, shower & Whirlpool Washer & Dryer
- Level: First
Bathroom 2
- Description: Full Bathroom
- Level: Second
Bathroom 3
- Description: Full Bathroom
- Level: Lower
Other
- Level: Second
Bonus room
- Description: Finished Basement/Bonus Room
- Level: Lower
Dining room
- Level: First
Family room
- Level: First
Kitchen
- Level: First
Heating
- Hot Water, Oil
Cooling
- Wall/Window Unit(s)
Appliances
- Included: Dishwasher, Dryer, Electric Water Heater, Refrigerator, Stainless Steel Appliance(s), Washer, Indirect Water Heater
Features
- Eat-in Kitchen, Entrance Foyer, First Floor Bedroom, First Floor Full Bath, Primary Bathroom, Open Kitchen, Pantry
- Flooring: Hardwood
- Basement: Finished,Full,Walk-Out Access
- Attic: Partial,See Remarks
- Number of fireplaces: 1
Interior area
- Total structure area: 2,080
- Total interior livable area: 2,080 sqft
Property
Parking
- Total spaces: 2
- Parking features: Attached, Driveway
- Has uncovered spaces: Yes
Features
- Levels: Multi/Split,Three Or More
- Stories: 3
- Patio & porch: Deck
- Fencing: Fenced
Lot
- Size: 0.52 Acres
- Features: Near Public Transit, Near School, Near Shops, Views
Details
- Parcel number: 37200006501500020100000000
- Other equipment: Generator
Construction
Type & style
- Home type: SingleFamily
- Architectural style: Colonial
- Property subtype: Single Family Residence, Residential
Materials
- Other, Wood Siding
- Foundation: Other
Condition
- Actual
- Year built: 1966
- Major remodel year: 2021
Utilities & green energy
- Sewer: Septic Tank
- Water: Public
- Utilities for property: Trash Collection Private
Community & neighborhood
Community
- Community features: Park
Location
- Region: Mahopac
Other
Other facts
- Listing agreement: Exclusive Right To Sell
Price history
| Date | Event | Price |
|---|---|---|
| 2/9/2024 | Sold | $605,000-2.4%$291/sqft |
Source: | ||
| 12/15/2023 | Pending sale | $620,000$298/sqft |
Source: | ||
| 12/1/2023 | Listed for sale | $620,000$298/sqft |
Source: | ||
| 11/22/2023 | Listing removed | -- |
Source: | ||
| 11/6/2023 | Listed for sale | $620,000+85.1%$298/sqft |
Source: | ||
Public tax history
| Year | Property taxes | Tax assessment |
|---|---|---|
| 2024 | -- | $596,300 +31% |
| 2023 | -- | $455,200 +11% |
| 2022 | -- | $410,100 +11.2% |
Find assessor info on the county website
Neighborhood: 10541
Nearby schools
GreatSchools rating
- 7/10Fulmar Road Elementary SchoolGrades: K-5Distance: 0.5 mi
- 5/10Mahopac Middle SchoolGrades: 6-8Distance: 2.8 mi
- 7/10Mahopac High SchoolGrades: 7-12Distance: 3 mi
Schools provided by the listing agent
- Elementary: Fulmar Road Elementary School
- Middle: Mahopac Middle School
- High: Mahopac High School
Source: OneKey® MLS. This data may not be complete. We recommend contacting the local school district to confirm school assignments for this home.
Get a cash offer in 3 minutes
Find out how much your home could sell for in as little as 3 minutes with a no-obligation cash offer.
Estimated market value$659,300
Get a cash offer in 3 minutes
Find out how much your home could sell for in as little as 3 minutes with a no-obligation cash offer.
Estimated market value
$659,300
