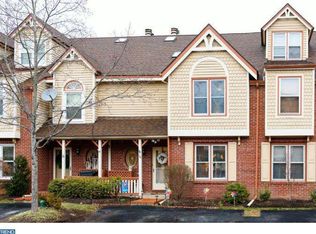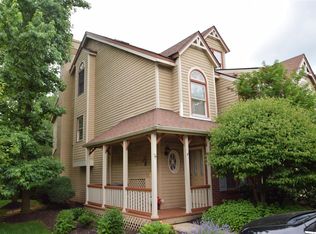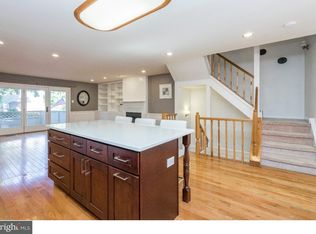Sold for $610,000 on 08/11/25
$610,000
22 Sturbridge Ln, Chesterbrook, PA 19087
3beds
2,086sqft
Townhouse
Built in 1987
2,700 Square Feet Lot
$618,800 Zestimate®
$292/sqft
$3,364 Estimated rent
Home value
$618,800
$588,000 - $650,000
$3,364/mo
Zestimate® history
Loading...
Owner options
Explore your selling options
What's special
Welcome to 22 Sturbridge Lane—a beautifully updated end-unit townhome in the sought-after Main Street Village section of Chesterbrook. Featuring a charming Victorian-style exterior, a wraparound front porch, and lush greenery all around, this home offers the perfect blend of character and comfort. Tucked away on a cul-de-sac in the award-winning Tredyffrin-Easttown School District, the property includes a private driveway, attached garage, and a back deck ideal for grilling and relaxing outdoors. Inside, you'll find brand-new hardwood floors that flow through the powder room, open-concept family room, dining area, and kitchen. The kitchen is fully renovated with quartz countertops, a beveled subway tile backsplash, stainless steel appliances, and an oversized sink—perfect for both entertaining and everyday living. Upstairs, the spacious primary suite features vaulted ceilings with skylights, built-in shelving and cabinetry, a generous walk-in closet, and a beautifully appointed en suite bath. Two additional bedrooms, a full hall bathroom, and a convenient second-floor laundry room complete this level. The versatile third floor offers a large bonus room—ideal as a fourth bedroom, home office, or both. The finished walk-out basement includes built-in storage and can easily serve as a playroom, media space, or gym. Step outside through the sliding glass doors to a peaceful backyard and patio with scenic views. Located just minutes from Gateway Shopping Center, King of Prussia Town Center, downtown Wayne, and historic Valley Forge Park—this is Chesterbrook living at its finest.
Zillow last checked: 8 hours ago
Listing updated: August 11, 2025 at 04:46pm
Listed by:
Sandra Yodesky 610-842-4470,
Keller Williams Realty Devon-Wayne
Bought with:
Stephanie Olenik, RS328855
Keller Williams Real Estate - Media
Source: Bright MLS,MLS#: PACT2101402
Facts & features
Interior
Bedrooms & bathrooms
- Bedrooms: 3
- Bathrooms: 3
- Full bathrooms: 2
- 1/2 bathrooms: 1
- Main level bathrooms: 1
Bedroom 1
- Features: Attached Bathroom, Bathroom - Jetted Tub, Bathroom - Walk-In Shower, Built-in Features, Cathedral/Vaulted Ceiling, Ceiling Fan(s), Double Sink, Flooring - HardWood, Skylight(s), Walk-In Closet(s), Window Treatments, Flooring - Solid Hardwood
- Level: Upper
Bedroom 2
- Features: Ceiling Fan(s), Flooring - Bamboo, Window Treatments
- Level: Upper
Bedroom 3
- Features: Ceiling Fan(s), Flooring - Bamboo, Window Treatments
- Level: Upper
Bathroom 2
- Features: Soaking Tub, Flooring - Vinyl
- Level: Upper
Basement
- Features: Basement - Finished, Flooring - Ceramic Tile, Lighting - Ceiling
- Level: Lower
Dining room
- Features: Dining Area, Flooring - Luxury Vinyl Plank, Living/Dining Room Combo
- Level: Main
Foyer
- Features: Walk-In Closet(s), Flooring - Luxury Vinyl Plank
- Level: Main
Half bath
- Level: Main
Kitchen
- Features: Flooring - Luxury Vinyl Plank, Eat-in Kitchen, Lighting - Ceiling, Countertop(s) - Ceramic, Kitchen - Electric Cooking
- Level: Main
Laundry
- Level: Upper
Living room
- Features: Built-in Features, Cathedral/Vaulted Ceiling, Fireplace - Wood Burning, Flooring - Luxury Vinyl Plank, Lighting - Ceiling, Kitchen - Gas Cooking
- Level: Main
Loft
- Features: Cathedral/Vaulted Ceiling, Ceiling Fan(s), Flooring - Bamboo, Skylight(s), Walk-In Closet(s)
- Level: Upper
Heating
- Forced Air, Natural Gas
Cooling
- Central Air, Natural Gas
Appliances
- Included: Dishwasher, Disposal, Dryer, Microwave, Self Cleaning Oven, Oven/Range - Gas, Refrigerator, Washer, Water Heater, Gas Water Heater
- Laundry: Upper Level, Laundry Room
Features
- Soaking Tub, Bathroom - Walk-In Shower, Built-in Features, Ceiling Fan(s), Combination Dining/Living, Dining Area, Eat-in Kitchen, Primary Bath(s), Recessed Lighting, Cathedral Ceiling(s), Dry Wall
- Flooring: Bamboo, Hardwood, Carpet
- Doors: Sliding Glass, Storm Door(s)
- Windows: Screens, Skylight(s), Sliding, Window Treatments
- Basement: Walk-Out Access,Sump Pump,Shelving,Finished
- Number of fireplaces: 1
- Fireplace features: Wood Burning
Interior area
- Total structure area: 2,086
- Total interior livable area: 2,086 sqft
- Finished area above ground: 2,086
- Finished area below ground: 0
Property
Parking
- Total spaces: 3
- Parking features: Garage Faces Front, Garage Door Opener, Inside Entrance, Driveway, Attached
- Attached garage spaces: 1
- Uncovered spaces: 2
Accessibility
- Accessibility features: None
Features
- Levels: Four
- Stories: 4
- Pool features: Community
- Spa features: Bath
- Has view: Yes
- View description: Garden
Lot
- Size: 2,700 sqft
- Features: Backs - Open Common Area, Cul-De-Sac, No Thru Street, Unknown Soil Type
Details
- Additional structures: Above Grade, Below Grade
- Parcel number: 4304M0054
- Zoning: RESIDENTIAL
- Special conditions: Standard
Construction
Type & style
- Home type: Townhouse
- Architectural style: Victorian
- Property subtype: Townhouse
Materials
- Frame
- Foundation: Slab
- Roof: Shingle
Condition
- Very Good
- New construction: No
- Year built: 1987
Utilities & green energy
- Electric: 200+ Amp Service
- Sewer: Public Sewer
- Water: Public
- Utilities for property: Cable Connected, Cable
Community & neighborhood
Security
- Security features: Smoke Detector(s)
Community
- Community features: Pool
Location
- Region: Chesterbrook
- Subdivision: Main Street Villag
- Municipality: TREDYFFRIN TWP
HOA & financial
HOA
- Has HOA: Yes
- HOA fee: $225 monthly
- Services included: Maintenance Grounds, Snow Removal, Trash
- Association name: MAIN STREET VILLAGE
Other
Other facts
- Listing agreement: Exclusive Agency
- Listing terms: Cash,Conventional
- Ownership: Fee Simple
- Road surface type: Black Top
Price history
| Date | Event | Price |
|---|---|---|
| 8/11/2025 | Sold | $610,000+7%$292/sqft |
Source: | ||
| 8/6/2025 | Pending sale | $570,000$273/sqft |
Source: | ||
| 7/19/2025 | Contingent | $570,000$273/sqft |
Source: | ||
| 7/18/2025 | Listed for sale | $570,000+41.1%$273/sqft |
Source: | ||
| 7/16/2019 | Sold | $404,000-2.7%$194/sqft |
Source: Public Record | ||
Public tax history
| Year | Property taxes | Tax assessment |
|---|---|---|
| 2025 | $5,751 +2.3% | $152,700 |
| 2024 | $5,620 +8.3% | $152,700 |
| 2023 | $5,191 +3.1% | $152,700 |
Find assessor info on the county website
Neighborhood: 19087
Nearby schools
GreatSchools rating
- 8/10Valley Forge Middle SchoolGrades: 5-8Distance: 1.7 mi
- 9/10Conestoga Senior High SchoolGrades: 9-12Distance: 2.3 mi
- 7/10Valley Forge El SchoolGrades: K-4Distance: 2 mi
Schools provided by the listing agent
- Middle: Valley Forge
- High: Conestoga Senior
- District: Tredyffrin-easttown
Source: Bright MLS. This data may not be complete. We recommend contacting the local school district to confirm school assignments for this home.

Get pre-qualified for a loan
At Zillow Home Loans, we can pre-qualify you in as little as 5 minutes with no impact to your credit score.An equal housing lender. NMLS #10287.
Sell for more on Zillow
Get a free Zillow Showcase℠ listing and you could sell for .
$618,800
2% more+ $12,376
With Zillow Showcase(estimated)
$631,176


