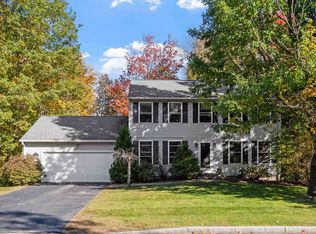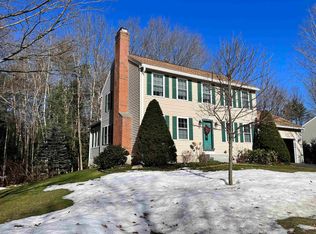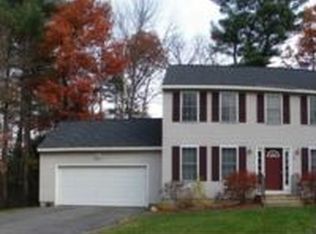Closed
Listed by:
Dawn Harmon,
EXP Realty Cell:603-856-3155
Bought with: BHHS Verani Concord
$620,000
22 Styles Drive, Concord, NH 03301
5beds
2,996sqft
Single Family Residence
Built in 1997
0.33 Acres Lot
$655,300 Zestimate®
$207/sqft
$3,408 Estimated rent
Home value
$655,300
$564,000 - $760,000
$3,408/mo
Zestimate® history
Loading...
Owner options
Explore your selling options
What's special
Nestled in a sought-after subdivision, this sprawling home offers an enormous amount of living space. Step inside to discover a thoughtfully designed first floor. You'll be greeted by an abundance of space with hard surface flooring which encompasses the most of the first floor. The sprawling master wing on the main level, with private bath and jetted tub, provides privacy and opulence. An enormous Family room, open kitchen to dining area and 3/4 bath. The second suite features a sumptuous soaking tub and living room perfect for an in-law. Three additional bedrooms are located on the 2nd floor. Descending into the lower level, you'll find add'l finished living space. Step outside to a sprawling fenced yard, where memories await. The possibilities are endless in this verdant paradise, from hosting backyard barbecues to nurturing a flourishing garden. A new roof, new water heater, and brand new boiler provide peace of mind and energy efficiency. With two minutes separating you from I93, this home ensures effortless commutes.
Zillow last checked: 8 hours ago
Listing updated: April 07, 2025 at 10:39am
Listed by:
Dawn Harmon,
EXP Realty Cell:603-856-3155
Bought with:
Junu Kadariya
BHHS Verani Concord
Source: PrimeMLS,MLS#: 5013136
Facts & features
Interior
Bedrooms & bathrooms
- Bedrooms: 5
- Bathrooms: 4
- Full bathrooms: 3
- 3/4 bathrooms: 1
Heating
- Oil, Hot Water
Cooling
- Wall Unit(s)
Appliances
- Included: Dishwasher, Electric Range, Refrigerator
- Laundry: In Basement
Features
- In-Law Suite, Kitchen/Dining, Primary BR w/ BA, Soaking Tub, Walk-In Closet(s)
- Flooring: Carpet, Vinyl, Vinyl Plank
- Basement: Full,Partially Finished,Interior Entry
Interior area
- Total structure area: 3,452
- Total interior livable area: 2,996 sqft
- Finished area above ground: 2,684
- Finished area below ground: 312
Property
Parking
- Parking features: Paved, Driveway
- Has uncovered spaces: Yes
Accessibility
- Accessibility features: 1st Floor 3/4 Bathroom, 1st Floor Full Bathroom, 1st Floor Hrd Surfce Flr, Bathroom w/Tub, Hard Surface Flooring, Paved Parking
Features
- Levels: Two
- Stories: 2
- Patio & porch: Patio
- Exterior features: Shed
- Fencing: Full
- Frontage length: Road frontage: 100
Lot
- Size: 0.33 Acres
- Features: Level, Subdivided
Details
- Parcel number: CNCDM412ZB18
- Zoning description: RS
Construction
Type & style
- Home type: SingleFamily
- Architectural style: Colonial
- Property subtype: Single Family Residence
Materials
- Vinyl Siding
- Foundation: Concrete
- Roof: Asphalt Shingle
Condition
- New construction: No
- Year built: 1997
Utilities & green energy
- Electric: Circuit Breakers
- Sewer: Public Sewer
- Utilities for property: Underground Utilities
Community & neighborhood
Location
- Region: Concord
Price history
| Date | Event | Price |
|---|---|---|
| 1/6/2025 | Sold | $620,000-1.6%$207/sqft |
Source: | ||
| 12/19/2024 | Contingent | $629,900$210/sqft |
Source: | ||
| 11/12/2024 | Price change | $629,900-3.1%$210/sqft |
Source: | ||
| 9/6/2024 | Listed for sale | $649,900+120.3%$217/sqft |
Source: | ||
| 6/1/2016 | Sold | $295,000-1.6%$98/sqft |
Source: | ||
Public tax history
| Year | Property taxes | Tax assessment |
|---|---|---|
| 2024 | $11,212 +3.1% | $404,900 |
| 2023 | $10,876 +3.7% | $404,900 |
| 2022 | $10,483 +7.6% | $404,900 +11.2% |
Find assessor info on the county website
Neighborhood: 03301
Nearby schools
GreatSchools rating
- NAMill Brook SchoolGrades: PK-2Distance: 1 mi
- 6/10Rundlett Middle SchoolGrades: 6-8Distance: 2.8 mi
- 4/10Concord High SchoolGrades: 9-12Distance: 3.2 mi
Schools provided by the listing agent
- Elementary: Mill Brook/Broken Ground
- Middle: Rundlett Middle School
- High: Concord High School
- District: Concord School District SAU #8
Source: PrimeMLS. This data may not be complete. We recommend contacting the local school district to confirm school assignments for this home.

Get pre-qualified for a loan
At Zillow Home Loans, we can pre-qualify you in as little as 5 minutes with no impact to your credit score.An equal housing lender. NMLS #10287.


