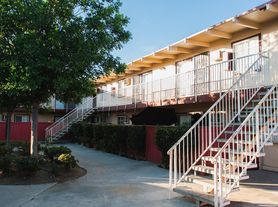Room details
2 MASTER BEDROOMS AVAILABLE! Stunning new property! North Bixby Knolls. Spacious and bright rooms with big windows that bring in lots of natural light; newly installed hardwood floors, and a large closet for plenty of storage. The room comes with en-suite bathrooms that's generously sized and modern. perfect for someone looking for comfort, convenience, and a fresh, welcoming space.
One bedrooms for 1.7k and other one for 1.5k. Come check out the property!
Hi there and welcome to my place. I have 2 bedrooms, both with private bath available October 1st. This is a new and modern unit. I'd like someone reliable and serious looking to stay medium-long term. It's a non smoking place and it's pet friendly. in addition to the rent there are the utilities that I have listed on this post.
