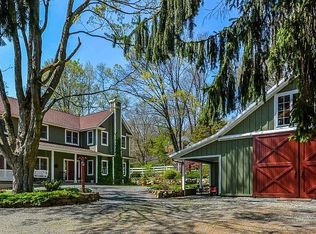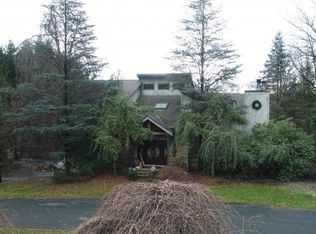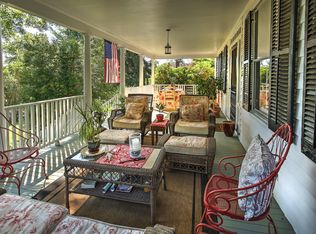
Closed
$1,150,000
22 Tanners Brook Rd, Chester Twp., NJ 07930
3beds
4baths
--sqft
Single Family Residence
Built in 1970
5.1 Acres Lot
$1,171,100 Zestimate®
$--/sqft
$4,692 Estimated rent
Home value
$1,171,100
$1.09M - $1.26M
$4,692/mo
Zestimate® history
Loading...
Owner options
Explore your selling options
What's special
Zillow last checked: 10 hours ago
Listing updated: October 15, 2025 at 11:03am
Listed by:
Marybeth Gleeson 973-744-6033,
Brown Harris Stevens New Jersey
Bought with:
Sueanne Sylvester
Coldwell Banker Realty
Source: GSMLS,MLS#: 3967888
Facts & features
Price history
| Date | Event | Price |
|---|---|---|
| 10/15/2025 | Sold | $1,150,000-2.1% |
Source: | ||
| 8/21/2025 | Pending sale | $1,175,000 |
Source: | ||
| 10/29/2024 | Listed for sale | $1,175,000 |
Source: | ||
| 10/25/2024 | Pending sale | $1,175,000 |
Source: | ||
| 10/4/2024 | Listed for sale | $1,175,000 |
Source: | ||
Public tax history
| Year | Property taxes | Tax assessment |
|---|---|---|
| 2025 | $14,633 | $564,100 |
| 2024 | $14,633 +2.3% | $564,100 |
| 2023 | $14,300 +2.7% | $564,100 |
Find assessor info on the county website
Neighborhood: 07930
Nearby schools
GreatSchools rating
- 7/10Bragg Elementary SchoolGrades: 3-5Distance: 2.3 mi
- 6/10Black River Middle SchoolGrades: 6-8Distance: 2.4 mi
- 10/10West Morris Mendham High SchoolGrades: 9-12Distance: 6.8 mi
Get a cash offer in 3 minutes
Find out how much your home could sell for in as little as 3 minutes with a no-obligation cash offer.
Estimated market value$1,171,100
Get a cash offer in 3 minutes
Find out how much your home could sell for in as little as 3 minutes with a no-obligation cash offer.
Estimated market value
$1,171,100

