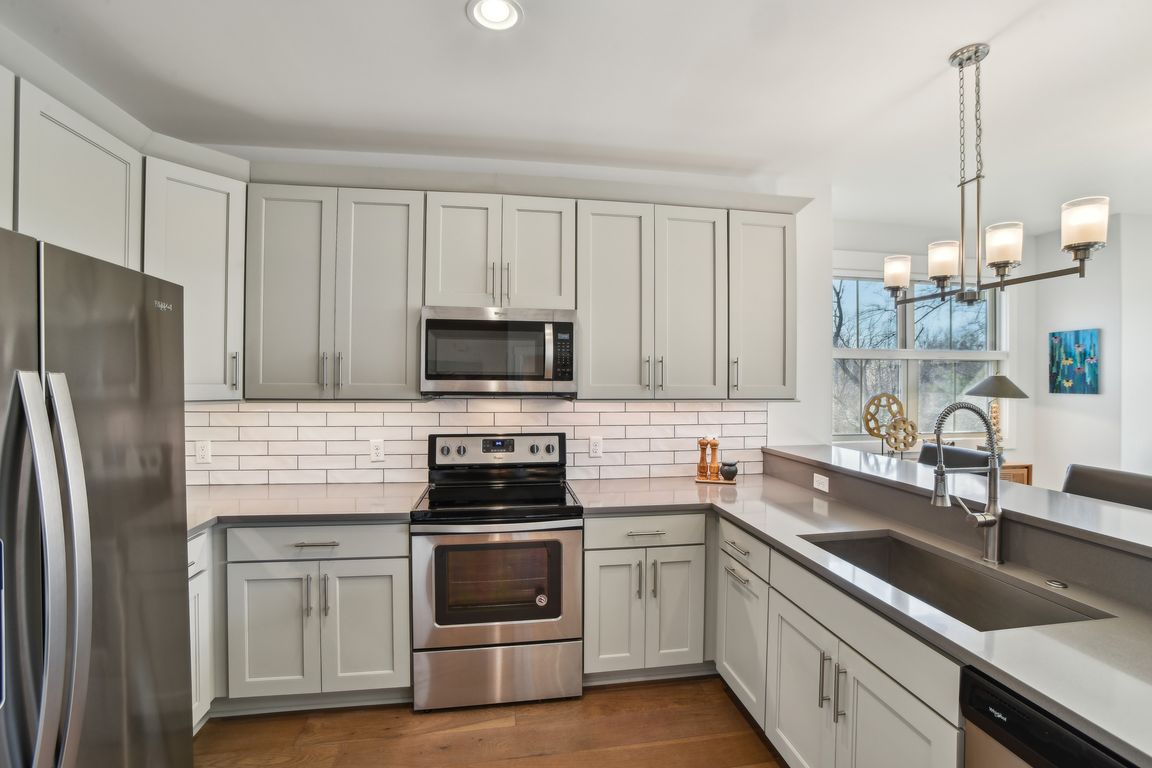
ActivePrice cut: $20K (5/29)
$575,000
3beds
1,875sqft
22 Thornes Ln, Asheville, NC 28805
3beds
1,875sqft
Townhouse
Built in 2019
0.09 Acres
2 Attached garage spaces
$307 price/sqft
$272 monthly HOA fee
What's special
Beautiful mountain viewsWood flooringUpdated lightingOpen floor planAmple space for hobbiesTwo-car garageQuartz countertops
Upscale townhome in the Dillingham Woods community in Haw Creek. Move-In ready and minutes from shopping/ restaurants of downtown Asheville or Tunnel Road and outdoor activities of the Blue Ridge Parkway. This spacious home has premium finishes including quartz countertops, stainless steel appliances, wood flooring, and updated lighting. The open floor ...
- 148 days
- on Zillow |
- 306 |
- 7 |
Source: Canopy MLS as distributed by MLS GRID,MLS#: 4222972
Travel times
Kitchen
Living Room
Primary Bedroom
Zillow last checked: 7 hours ago
Listing updated: July 17, 2025 at 12:12pm
Listing Provided by:
Denise Turner Denise.Turner@NestRealty.com,
Nest Realty Asheville,
David Turner,
Nest Realty Asheville
Source: Canopy MLS as distributed by MLS GRID,MLS#: 4222972
Facts & features
Interior
Bedrooms & bathrooms
- Bedrooms: 3
- Bathrooms: 3
- Full bathrooms: 2
- 1/2 bathrooms: 1
- Main level bedrooms: 1
Primary bedroom
- Level: Main
Bedroom s
- Level: Basement
Bedroom s
- Level: Basement
Bathroom full
- Level: Main
Bathroom full
- Level: Basement
Bathroom half
- Level: Main
Bonus room
- Level: Basement
Dining room
- Level: Main
Great room
- Level: Main
Kitchen
- Level: Main
Laundry
- Level: Basement
Utility room
- Level: Basement
Heating
- Heat Pump
Cooling
- Ceiling Fan(s), Central Air, Heat Pump
Appliances
- Included: Dishwasher, Disposal, Electric Oven, Electric Range, Electric Water Heater, Exhaust Fan, Exhaust Hood, Microwave, Plumbed For Ice Maker, Refrigerator, Self Cleaning Oven, Washer/Dryer
- Laundry: Electric Dryer Hookup, In Basement
Features
- Attic Other, Breakfast Bar, Open Floorplan, Walk-In Closet(s)
- Flooring: Carpet, Hardwood, Tile
- Doors: Screen Door(s), Storm Door(s)
- Windows: Window Treatments
- Basement: Finished,Walk-Out Access
- Attic: Other
Interior area
- Total structure area: 1,036
- Total interior livable area: 1,875 sqft
- Finished area above ground: 1,036
- Finished area below ground: 839
Video & virtual tour
Property
Parking
- Total spaces: 2
- Parking features: Driveway, Attached Garage, Garage Door Opener, Keypad Entry, Garage on Main Level
- Attached garage spaces: 2
- Has uncovered spaces: Yes
Accessibility
- Accessibility features: Two or More Access Exits, Closet Bars 15-48 Inches, Lever Door Handles, Accessible Hallway(s), Mobility Friendly Flooring
Features
- Levels: One
- Stories: 1
- Entry location: Main
- Patio & porch: Covered, Front Porch, Rear Porch, Terrace
- Exterior features: Lawn Maintenance
- Fencing: Back Yard,Fenced
- Has view: Yes
- View description: Mountain(s), Year Round
Lot
- Size: 0.09 Acres
- Features: End Unit, Green Area, Views
Details
- Parcel number: 965857497400000
- Zoning: RM6
- Special conditions: Standard
Construction
Type & style
- Home type: Townhouse
- Property subtype: Townhouse
Materials
- Stucco, Hardboard Siding, Shingle/Shake, Wood
- Foundation: Other - See Remarks
- Roof: Shingle
Condition
- New construction: No
- Year built: 2019
Details
- Builder name: Judd Builders
Utilities & green energy
- Sewer: County Sewer
- Water: City
- Utilities for property: Cable Connected
Community & HOA
Community
- Features: Street Lights
- Subdivision: Dillingham Woods
HOA
- Has HOA: Yes
- HOA fee: $272 monthly
- HOA name: Tessier Group
- HOA phone: 828-254-9842
Location
- Region: Asheville
- Elevation: 2000 Feet
Financial & listing details
- Price per square foot: $307/sqft
- Tax assessed value: $328,600
- Annual tax amount: $3,046
- Date on market: 3/20/2025
- Listing terms: Cash,Conventional
- Road surface type: Concrete