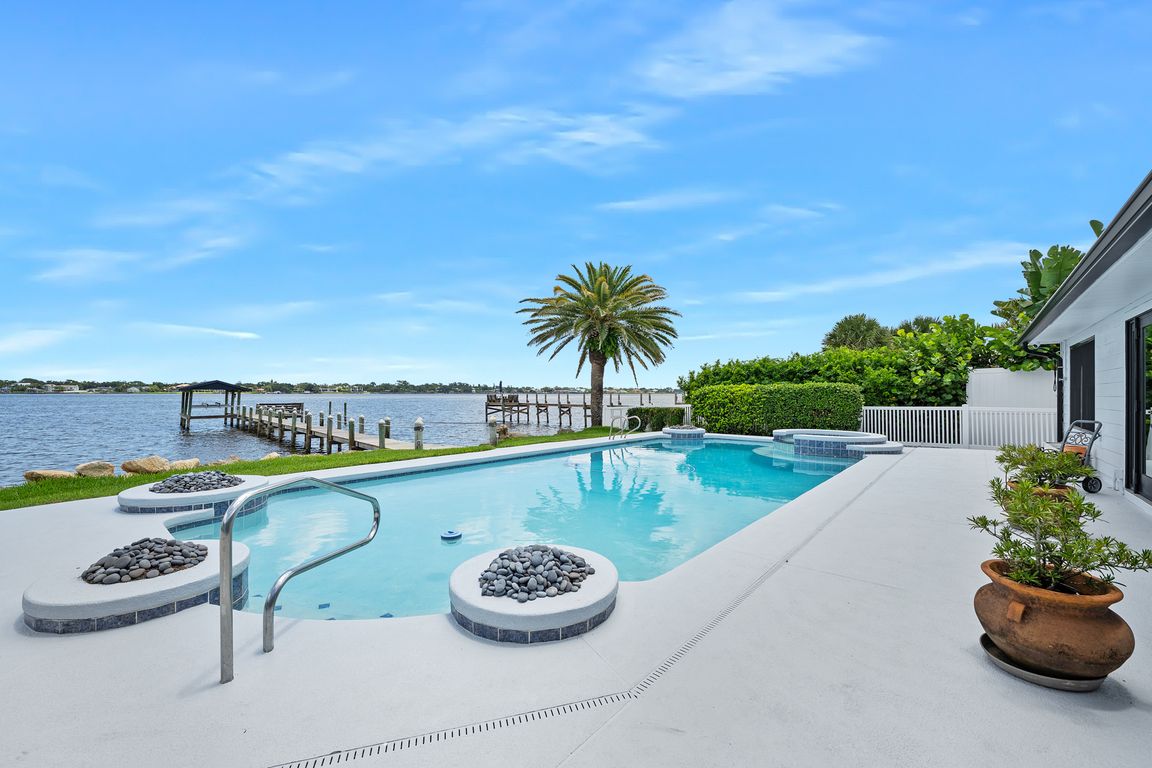
ActivePrice cut: $74.9K (11/24)
$1,625,000
4beds
2,705sqft
22 Tiffany Cir, Ormond Beach, FL 32174
4beds
2,705sqft
Single family residence, residential
Built in 1967
0.33 Acres
2 Attached garage spaces
$601 price/sqft
What's special
Finished workshopPoolside island kitchenCovered boat houseCulligan water treatment systemFabulous pool homeStunning quartz topsNew en-suite bath
Ormond Beach waterfront opportunity. Owners are offering this fabulous pool home after an extensive renovation. This 4 bedroom, 3 bath home offers over 3500 sq ft of casual, coastal living spaces both indoors and out. Enter the home to be greeted by river views from the sprawling great room where living ...
- 112 days |
- 1,924 |
- 105 |
Source: DBAMLS,MLS#: 1216521
Travel times
Living Room
Kitchen
Primary Bedroom
Outdoor 1
Zillow last checked: 8 hours ago
Listing updated: November 24, 2025 at 10:19am
Listed by:
Ryan Adams 386-677-7966,
Adams, Cameron & Co., Realtors
Source: DBAMLS,MLS#: 1216521
Facts & features
Interior
Bedrooms & bathrooms
- Bedrooms: 4
- Bathrooms: 3
- Full bathrooms: 3
Bedroom 1
- Level: Main
- Area: 459 Square Feet
- Dimensions: 27.00 x 17.00
Bedroom 2
- Area: 176 Square Feet
- Dimensions: 16.00 x 11.00
Bedroom 3
- Area: 100 Square Feet
- Dimensions: 10.00 x 10.00
Bedroom 4
- Area: 100 Square Feet
- Dimensions: 10.00 x 10.00
Dining room
- Area: 182 Square Feet
- Dimensions: 14.00 x 13.00
Kitchen
- Level: Main
- Area: 200 Square Feet
- Dimensions: 20.00 x 10.00
Living room
- Area: 375 Square Feet
- Dimensions: 15.00 x 25.00
Utility room
- Area: 50 Square Feet
- Dimensions: 5.00 x 10.00
Heating
- Central
Cooling
- Central Air, Multi Units
Appliances
- Included: Water Softener Owned, Washer, Tankless Water Heater, Refrigerator, Gas Range, Gas Cooktop, Dryer, Dishwasher
Features
- Breakfast Bar, Built-in Features, Ceiling Fan(s), Eat-in Kitchen, Entrance Foyer, His and Hers Closets, Kitchen Island, Open Floorplan, Pantry, Primary Bathroom - Shower No Tub, Split Bedrooms, Walk-In Closet(s)
- Flooring: Tile, Vinyl
- Doors: Impact Windows
- Number of fireplaces: 1
- Fireplace features: Electric
Interior area
- Total structure area: 3,444
- Total interior livable area: 2,705 sqft
Video & virtual tour
Property
Parking
- Total spaces: 2
- Parking features: Additional Parking, Attached, Garage, Garage Door Opener
- Attached garage spaces: 2
Features
- Levels: One
- Stories: 1
- Patio & porch: Covered, Front Porch, Side Porch
- Exterior features: Boat Lift, Dock
- Pool features: In Ground, Electric Heat
- Spa features: In Ground
- Fencing: Fenced
- Has view: Yes
- View description: Intracoastal, Pool, River, Water
- Has water view: Yes
- Water view: Intracoastal,River,Water
- Waterfront features: Intracoastal, Navigable Water, River Access, River Front
Lot
- Size: 0.33 Acres
- Dimensions: 100.0 ft x 145.0 ft
Details
- Additional structures: Shed(s), Workshop
- Parcel number: 324212000110
Construction
Type & style
- Home type: SingleFamily
- Property subtype: Single Family Residence, Residential
Materials
- Foundation: Slab
- Roof: Metal
Condition
- Updated/Remodeled
- New construction: No
- Year built: 1967
Utilities & green energy
- Sewer: Public Sewer
- Water: Public
- Utilities for property: Sewer Connected, Water Connected
Community & HOA
Community
- Subdivision: Cameo Point
HOA
- Has HOA: No
Location
- Region: Ormond Beach
Financial & listing details
- Price per square foot: $601/sqft
- Tax assessed value: $975,987
- Annual tax amount: $15,140
- Date on market: 8/7/2025
- Listing terms: Cash,Conventional