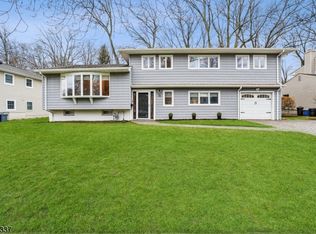Lovely & Bright 4 Bedroom 2-1/2 Bath Home With Spacious Main Level Open Floor Plan. Updated kitchen With Stainless Steel Appliances, New Master Bath, Central Air, New Roof Installed In 2017, Open Living Room And Formal Dining Room With Beautiful Cathedral Ceiling And Sky Lights. Great Flow With Hardwood Flooring, Large Cedar Closet, The Den Features A Wood Burning Fireplace With Built In Oak Cabinets, Dining Room French Door Leads To 16X20 Deck And Lower Patio To Enjoy The Open Park Like Yard Space With Beautiful Plantings That's Great For Entertaining. Springfield Schools!!! Close To Parks, Downtown Shops, And Restaurants. Easy Access To Major Highways And NYC Bus And Train Transportation and Houses of Worship. Highly Desired Twin Oaks Oval Location!
This property is off market, which means it's not currently listed for sale or rent on Zillow. This may be different from what's available on other websites or public sources.
