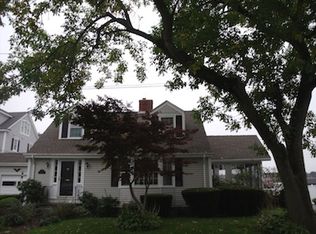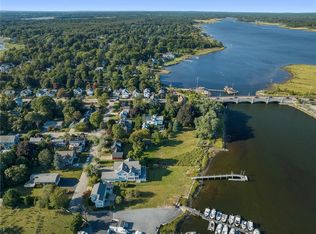Sold for $2,200,000
$2,200,000
22 Tyler Point Rd, Barrington, RI 02806
6beds
5,737sqft
Single Family Residence
Built in 2006
0.38 Acres Lot
$2,226,300 Zestimate®
$383/sqft
$5,854 Estimated rent
Home value
$2,226,300
$2.00M - $2.49M
$5,854/mo
Zestimate® history
Loading...
Owner options
Explore your selling options
What's special
Stunning waterfront home with dock. Welcome to this 6-bedroom, 3.5-bathroom home offers over 5,700 square feet of living space across three meticulously designed floors. Nestled on a waterfront lot, with an expansive yard leading to a large private dock without navigating any fixed bridges, this residence promises a lifestyle of coastal tranquility and sophistication. As you step inside, you'll be greeted by an inviting foyer that leads to expansive living areas adorned with high ceilings and elegant finishes. The gourmet kitchen is a chef's delight, offering ample counter space. The spacious living room features a gas fireplace and large windows that flood the space with natural light, providing breathtaking views of the Warren River. The main level also features a versatile space that can be used as a family room, home theater, or game room, providing endless entertainment possibilities, as well as a formal dining room, home office, and oversized mud room. On the second floor, the primary suite offers a private oasis with its own en-suite bathroom, 2 walk in closets, and dressing area. Three additional bedrooms and a full bath provide ample space for family and guests. The third floor adds two additional bedrooms, a bonus room, and a full bathroom. This exceptional property combines luxury, a prime location, making it the perfect place to call home. With it's Blue Ribbon schools, bike path and short commute to Providence - Barrington is a special place to call home!
Zillow last checked: 8 hours ago
Listing updated: September 29, 2025 at 02:46pm
Listed by:
Kirk Schryver Team 401-225-0371,
Compass
Bought with:
Kirk Schryver Team
Compass
Source: StateWide MLS RI,MLS#: 1385549
Facts & features
Interior
Bedrooms & bathrooms
- Bedrooms: 6
- Bathrooms: 4
- Full bathrooms: 3
- 1/2 bathrooms: 1
Primary bedroom
- Features: Ceiling Height 7 to 9 ft
- Level: Second
- Area: 324 Square Feet
- Dimensions: 18
Bedroom 6
- Features: Ceiling Height 7 to 9 ft
- Level: Third
- Area: 285 Square Feet
- Dimensions: 19
Bathroom
- Features: Ceiling Height 7 to 9 ft
- Level: Third
- Area: 36 Square Feet
- Dimensions: 6
Other
- Features: Ceiling Height 7 to 9 ft
- Level: Second
- Area: 221 Square Feet
- Dimensions: 13
Other
- Features: Ceiling Height 7 to 9 ft
- Level: Second
- Area: 169 Square Feet
- Dimensions: 13
Other
- Features: Ceiling Height 7 to 9 ft
- Level: Second
- Area: 132 Square Feet
- Dimensions: 11
Other
- Features: Ceiling Height 7 to 9 ft
- Level: Third
- Area: 272 Square Feet
- Dimensions: 16
Dining area
- Features: Ceiling Height 7 to 9 ft
- Level: First
- Area: 252 Square Feet
- Dimensions: 14
Dining room
- Features: Ceiling Height 7 to 9 ft
- Level: First
- Area: 195 Square Feet
- Dimensions: 13
Family room
- Features: Ceiling Height 7 to 9 ft
- Level: Second
- Area: 273 Square Feet
- Dimensions: 13
Family room
- Features: Ceiling Height 7 to 9 ft
- Level: First
- Area: 266 Square Feet
- Dimensions: 19
Other
- Features: Ceiling Height 7 to 9 ft
- Level: First
- Area: 286 Square Feet
- Dimensions: 11
Great room
- Features: Ceiling Height 7 to 9 ft
- Level: First
- Area: 532 Square Feet
- Dimensions: 28
Kitchen
- Features: Ceiling Height 7 to 9 ft
- Level: First
- Area: 238 Square Feet
- Dimensions: 14
Laundry
- Features: Ceiling Height 7 to 9 ft
- Level: Second
- Area: 72 Square Feet
- Dimensions: 6
Mud room
- Features: Ceiling Height 7 to 9 ft
- Level: First
- Area: 119 Square Feet
- Dimensions: 17
Office
- Features: Ceiling Height 7 to 9 ft
- Level: Third
- Area: 272 Square Feet
- Dimensions: 16
Porch
- Level: First
- Area: 138 Square Feet
- Dimensions: 23
Heating
- Natural Gas, Central Air, Forced Air, Hydro-Air, Radiant
Cooling
- Central Air
Appliances
- Included: Gas Water Heater, Dishwasher, Dryer, Exhaust Fan, Disposal, Range Hood, Microwave, Oven/Range, Refrigerator, Washer, Whirlpool
Features
- Plumbing (Mixed), Insulation (Ceiling), Insulation (Floors), Insulation (Walls), Central Vacuum
- Flooring: Ceramic Tile, Hardwood, Carpet
- Windows: Insulated Windows
- Basement: Full,Walk-Out Access,Unfinished,Storage Space,Utility
- Attic: Attic Storage
- Number of fireplaces: 2
- Fireplace features: Insert, Zero Clearance
Interior area
- Total structure area: 5,737
- Total interior livable area: 5,737 sqft
- Finished area above ground: 5,737
- Finished area below ground: 0
Property
Parking
- Total spaces: 7
- Parking features: Attached, Driveway
- Attached garage spaces: 2
- Has uncovered spaces: Yes
Features
- Patio & porch: Deck, Porch, Screened
- Waterfront features: Waterfront, Dock, Flood Insurance, Saltwater Front
Lot
- Size: 0.38 Acres
- Features: Security
Details
- Parcel number: BARRM27L032
- Special conditions: Conventional/Market Value
- Other equipment: Cable TV
Construction
Type & style
- Home type: SingleFamily
- Architectural style: Colonial
- Property subtype: Single Family Residence
Materials
- Other Siding, Vinyl Siding
- Foundation: Concrete Perimeter
Condition
- New construction: No
- Year built: 2006
Utilities & green energy
- Electric: 200+ Amp Service, Circuit Breakers, Generator
- Utilities for property: Sewer Connected, Water Connected
Community & neighborhood
Security
- Security features: Security System Owned
Community
- Community features: Near Public Transport, Commuter Bus, Marina, Recreational Facilities, Restaurants, Near Shopping, Near Swimming
Location
- Region: Barrington
- Subdivision: Tyler Point
Price history
| Date | Event | Price |
|---|---|---|
| 9/29/2025 | Sold | $2,200,000-6.4%$383/sqft |
Source: | ||
| 8/24/2025 | Pending sale | $2,350,000$410/sqft |
Source: | ||
| 8/22/2025 | Contingent | $2,350,000$410/sqft |
Source: | ||
| 7/13/2025 | Price change | $2,350,000-11.3%$410/sqft |
Source: | ||
| 6/3/2025 | Listed for sale | $2,650,000+523.5%$462/sqft |
Source: | ||
Public tax history
| Year | Property taxes | Tax assessment |
|---|---|---|
| 2025 | $26,692 +4% | $1,740,000 |
| 2024 | $25,665 -7.9% | $1,740,000 +26.8% |
| 2023 | $27,852 +3.3% | $1,372,000 |
Find assessor info on the county website
Neighborhood: 02806
Nearby schools
GreatSchools rating
- 8/10Hampden Meadows SchoolGrades: 4-5Distance: 1.4 mi
- 9/10Barrington Middle SchoolGrades: 6-8Distance: 2.3 mi
- 10/10Barrington High SchoolGrades: 9-12Distance: 1.7 mi
Get a cash offer in 3 minutes
Find out how much your home could sell for in as little as 3 minutes with a no-obligation cash offer.
Estimated market value$2,226,300
Get a cash offer in 3 minutes
Find out how much your home could sell for in as little as 3 minutes with a no-obligation cash offer.
Estimated market value
$2,226,300

