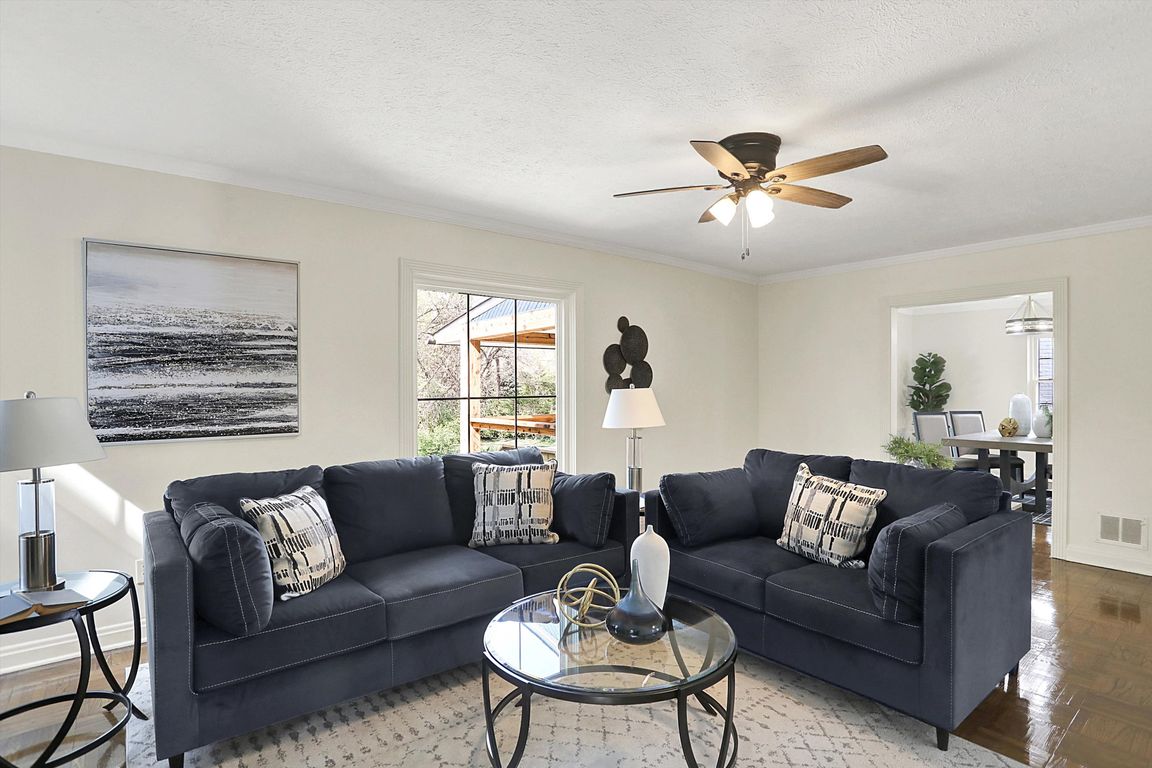
Active
$886,500
4beds
3,348sqft
22 W 54th St, Indianapolis, IN 46208
4beds
3,348sqft
Residential, single family residence
Built in 1937
10,018 sqft
4 Attached garage spaces
$265 price/sqft
What's special
Storybook charm meets modern function in this updated Meridian-Kessler classic. From its iconic 1930s brick facade to its sleek 4-car garage with glass doors and a custom dog wash, this home blends warmth and utility in all the right ways. Inside, original parquet floors and rich trim add timeless texture, while ...
- 111 days |
- 1,040 |
- 23 |
Source: MIBOR as distributed by MLS GRID,MLS#: 22057216
Travel times
Family Room
Kitchen
Primary Bedroom
Zillow last checked: 8 hours ago
Listing updated: November 09, 2025 at 02:56pm
Listing Provided by:
Brian Wayman 317-514-6544,
CENTURY 21 Scheetz,
David Short 317-590-4499,
CENTURY 21 Scheetz
Source: MIBOR as distributed by MLS GRID,MLS#: 22057216
Facts & features
Interior
Bedrooms & bathrooms
- Bedrooms: 4
- Bathrooms: 4
- Full bathrooms: 2
- 1/2 bathrooms: 2
- Main level bathrooms: 1
Primary bedroom
- Level: Upper
- Area: 195 Square Feet
- Dimensions: 15x13
Bedroom 2
- Level: Upper
- Area: 143 Square Feet
- Dimensions: 13x11
Bedroom 3
- Level: Upper
- Area: 104 Square Feet
- Dimensions: 13x08
Bedroom 4
- Level: Upper
- Area: 156 Square Feet
- Dimensions: 13x12
Bonus room
- Features: Other
- Level: Basement
- Area: 360 Square Feet
- Dimensions: 20x18
Dining room
- Features: Parquet
- Level: Main
- Area: 154 Square Feet
- Dimensions: 14x11
Family room
- Level: Basement
- Area: 208 Square Feet
- Dimensions: 16x13
Kitchen
- Features: Tile-Ceramic
- Level: Main
- Area: 168 Square Feet
- Dimensions: 14x12
Laundry
- Features: Other
- Level: Basement
- Area: 60 Square Feet
- Dimensions: 10x06
Living room
- Features: Parquet
- Level: Main
- Area: 286 Square Feet
- Dimensions: 22x13
Heating
- Forced Air, Natural Gas
Cooling
- Central Air
Appliances
- Included: Dishwasher, Gas Water Heater, Exhaust Fan, MicroHood, Electric Oven, Refrigerator
- Laundry: Laundry Room
Features
- Hardwood Floors, Walk-In Closet(s)
- Flooring: Hardwood
- Windows: Wood Work Stained
- Basement: Daylight,Egress Window(s),Walk-Out Access
- Number of fireplaces: 2
- Fireplace features: Basement, Living Room, Wood Burning
Interior area
- Total structure area: 3,348
- Total interior livable area: 3,348 sqft
- Finished area below ground: 932
Property
Parking
- Total spaces: 4
- Parking features: Attached, Asphalt, Garage Door Opener, Garage Faces Rear, Tandem
- Attached garage spaces: 4
- Details: Garage Parking Other(Finished Garage)
Features
- Levels: Two
- Stories: 2
- Patio & porch: Covered, Deck
- Exterior features: Balcony
- Fencing: Fenced,Full
Lot
- Size: 10,018.8 Square Feet
- Features: Not In Subdivision, Mature Trees, Wooded
Details
- Parcel number: 490612232026000801
- Special conditions: Broker Owned
- Horse amenities: None
Construction
Type & style
- Home type: SingleFamily
- Architectural style: Traditional
- Property subtype: Residential, Single Family Residence
Materials
- Brick
- Foundation: Block
Condition
- Updated/Remodeled
- New construction: No
- Year built: 1937
Utilities & green energy
- Electric: 200+ Amp Service
- Water: Public
Community & HOA
Community
- Subdivision: A B Carters
HOA
- Has HOA: No
Location
- Region: Indianapolis
Financial & listing details
- Price per square foot: $265/sqft
- Tax assessed value: $316,000
- Annual tax amount: $3,784
- Date on market: 8/19/2025
- Cumulative days on market: 599 days