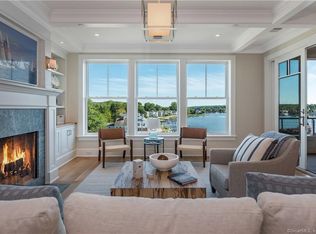Sold for $1,850,000 on 08/08/25
$1,850,000
22 West Main Street #4, Groton, CT 06355
2beds
1,750sqft
Condominium
Built in 2025
-- sqft lot
$1,897,600 Zestimate®
$1,057/sqft
$4,221 Estimated rent
Home value
$1,897,600
$1.69M - $2.14M
$4,221/mo
Zestimate® history
Loading...
Owner options
Explore your selling options
What's special
Enjoy luxury living in the new Central Hall condominiums in historic Mystic's vibrant downtown. With unparalleled views of the Mystic Seaport and the Mystic River, each of the twelve new construction waterfront units is flawless in design and execution. Each unit comes with 2 parking spaces. The model unit showcases a quality of construction and attention to detail rarely seen, with generous allowances given to individual buyers (in addition to 10 hours of professional design consultation). With access to a private covered balcony, the spacious open living space features a gas fireplace, high ceilings, room for formal or informal dining, and state of the art kitchen appliances. A cozy den with pocket doors and a closet can easily double as guest space, with the possibility of a full bath across the hall. The primary bedroom has a large, beautiful bath and walk-in closet with California closet system. A second bedroom can be closed off with its own bath for maximum privacy. CLICK ON REEL ABOVE TO SEE THE VIDEO. Access along a beautiful waterfront walkway leads to a spacious foyer with elevator to your front door. Each unit has designated parking for 2 cars. In addition to the opportunity for true waterfront living...with a floating dock for your kayaks or paddleboard...Central Hall represents the very finest in construction and design, a truly unique opportunity never before available. Attached photos are a representation of other completed units.
Zillow last checked: 8 hours ago
Listing updated: August 08, 2025 at 12:15pm
Listed by:
Amy Swan 860-908-2568,
Berkshire Hathaway NE Prop. 860-536-4906,
Ann Burgess 860-536-4906,
Berkshire Hathaway NE Prop.
Bought with:
Kim L. Mauro, RES.0824008
Executive Real Estate Inc.
Source: Smart MLS,MLS#: 24018150
Facts & features
Interior
Bedrooms & bathrooms
- Bedrooms: 2
- Bathrooms: 3
- Full bathrooms: 2
- 1/2 bathrooms: 1
Primary bedroom
- Features: High Ceilings, Walk-In Closet(s), Hardwood Floor
- Level: Main
- Area: 240 Square Feet
- Dimensions: 15 x 16
Bedroom
- Features: High Ceilings, Ceiling Fan(s), Full Bath, Hardwood Floor
- Level: Main
- Area: 132 Square Feet
- Dimensions: 11 x 12
Den
- Features: High Ceilings, French Doors, Hardwood Floor
- Level: Main
- Area: 160 Square Feet
- Dimensions: 10 x 16
Dining room
- Features: High Ceilings, Combination Liv/Din Rm, Hardwood Floor
- Level: Main
- Area: 204 Square Feet
- Dimensions: 12 x 17
Kitchen
- Features: Breakfast Bar, Quartz Counters, Hardwood Floor
- Level: Main
- Area: 160 Square Feet
- Dimensions: 10 x 16
Living room
- Features: High Ceilings, Balcony/Deck, Bookcases, Combination Liv/Din Rm, Gas Log Fireplace, Hardwood Floor
- Level: Main
- Area: 289 Square Feet
- Dimensions: 17 x 17
Heating
- Hydro Air, Zoned, Propane
Cooling
- Central Air
Appliances
- Included: Allowance, Gas Cooktop, Oven/Range, Microwave, Subzero, Ice Maker, Dryer, Wine Cooler, Water Heater, Tankless Water Heater
- Laundry: Main Level
Features
- Wired for Data, Elevator, Open Floorplan
- Windows: Thermopane Windows
- Basement: None
- Attic: None
- Number of fireplaces: 1
Interior area
- Total structure area: 1,750
- Total interior livable area: 1,750 sqft
- Finished area above ground: 1,750
Property
Parking
- Total spaces: 2
- Parking features: None, Paved, Off Street
Accessibility
- Accessibility features: 32" Minimum Door Widths, Exterior Curb Cuts, Accessible Hallway(s)
Features
- Stories: 1
- Has view: Yes
- View description: Water
- Has water view: Yes
- Water view: Water
- Waterfront features: Waterfront, River Front, Dock or Mooring, Access
Lot
- Features: Historic District, In Flood Zone
Details
- Parcel number: 999999999
- Zoning: MDD
- Other equipment: Generator
Construction
Type & style
- Home type: Condo
- Architectural style: Other
- Property subtype: Condominium
Materials
- HardiPlank Type
Condition
- To Be Built
- New construction: Yes
- Year built: 2025
Utilities & green energy
- Sewer: Public Sewer
- Water: Public
Green energy
- Energy efficient items: Insulation, Thermostat, Windows
Community & neighborhood
Community
- Community features: Golf, Library, Medical Facilities, Paddle Tennis, Park, Playground, Shopping/Mall, Tennis Court(s)
Location
- Region: Mystic
- Subdivision: Mystic
HOA & financial
HOA
- Has HOA: Yes
- HOA fee: $954 monthly
- Amenities included: Elevator(s)
- Services included: Maintenance Grounds, Trash, Snow Removal, Insurance, Flood Insurance
Price history
| Date | Event | Price |
|---|---|---|
| 8/8/2025 | Sold | $1,850,000$1,057/sqft |
Source: | ||
| 3/31/2025 | Pending sale | $1,850,000$1,057/sqft |
Source: | ||
| 5/17/2024 | Listed for sale | $1,850,000$1,057/sqft |
Source: | ||
Public tax history
Tax history is unavailable.
Neighborhood: 06355
Nearby schools
GreatSchools rating
- 7/10Northeast Academy Elementary SchoolGrades: K-5Distance: 2.1 mi
- 5/10Groton Middle SchoolGrades: 6-8Distance: 2.3 mi
- 5/10Fitch Senior High SchoolGrades: 9-12Distance: 2.5 mi
Schools provided by the listing agent
- Middle: Mystic Middle
- High: Fitch Senior
Source: Smart MLS. This data may not be complete. We recommend contacting the local school district to confirm school assignments for this home.

Get pre-qualified for a loan
At Zillow Home Loans, we can pre-qualify you in as little as 5 minutes with no impact to your credit score.An equal housing lender. NMLS #10287.
Sell for more on Zillow
Get a free Zillow Showcase℠ listing and you could sell for .
$1,897,600
2% more+ $37,952
With Zillow Showcase(estimated)
$1,935,552