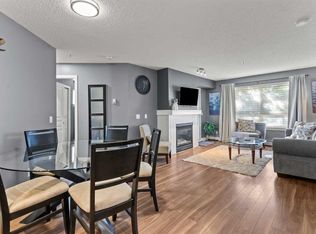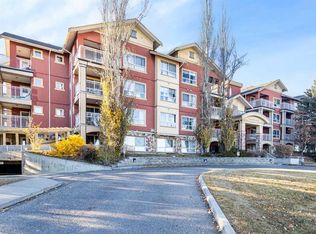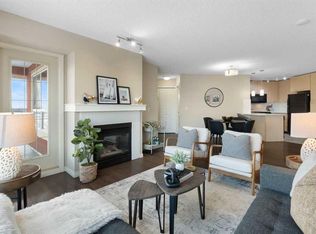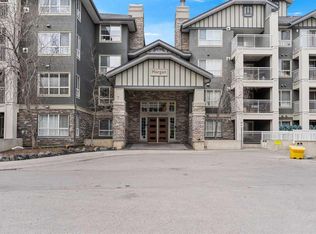22 W Richard Pl SW #329, Calgary, AB T3E 7N6
What's special
- 132 days |
- 30 |
- 0 |
Zillow last checked: 8 hours ago
Listing updated: November 28, 2025 at 06:45am
Cynthia Chee, Associate,
Re/Max House Of Real Estate
Facts & features
Interior
Bedrooms & bathrooms
- Bedrooms: 2
- Bathrooms: 2
- Full bathrooms: 2
Other
- Level: Main
- Dimensions: 12`1" x 11`2"
Bedroom
- Level: Main
- Dimensions: 10`6" x 10`3"
Other
- Level: Main
- Dimensions: 8`6" x 4`11"
Other
- Level: Main
- Dimensions: 7`9" x 4`11"
Other
- Level: Main
- Dimensions: 9`9" x 8`2"
Den
- Level: Main
- Dimensions: 7`1" x 4`6"
Dining room
- Level: Main
- Dimensions: 11`0" x 8`10"
Foyer
- Level: Main
- Dimensions: 6`9" x 4`1"
Kitchen
- Level: Main
- Dimensions: 11`0" x 10`4"
Laundry
- Level: Main
- Dimensions: 3`0" x 3`0"
Living room
- Level: Main
- Dimensions: 12`11" x 10`1"
Heating
- Hot Water, Natural Gas
Cooling
- None
Appliances
- Included: Dishwasher, Electric Stove, Garburator, Microwave Hood Fan, Refrigerator, Washer/Dryer Stacked
- Laundry: In Unit
Features
- Ceiling Fan(s), Closet Organizers, No Animal Home, No Smoking Home, Open Floorplan
- Flooring: Laminate
- Windows: Window Coverings
- Number of fireplaces: 1
- Fireplace features: Gas, Living Room
- Common walls with other units/homes: 2+ Common Walls
Interior area
- Total interior livable area: 818.55 sqft
Property
Parking
- Total spaces: 1
- Parking features: Parkade, Titled, Underground
Features
- Levels: Single Level Unit
- Stories: 4
- Entry location: Other
- Patio & porch: Balcony(s)
- Exterior features: Balcony, Courtyard
Details
- Parcel number: 101380645
- Zoning: M-C2
Construction
Type & style
- Home type: Apartment
- Property subtype: Apartment
- Attached to another structure: Yes
Materials
- Stone, Stucco, Wood Frame
- Roof: Asphalt
Condition
- New construction: No
- Year built: 2002
Community & HOA
Community
- Features: Park, Sidewalks, Street Lights
- Subdivision: Lincoln Park
HOA
- Has HOA: Yes
- Amenities included: Bicycle Storage, Car Wash Area, Fitness Center, Party Room, Secured Parking, Storage, Visitor Parking
- Services included: Common Area Maintenance, Heat, Insurance, Maintenance Grounds, Professional Management, Reserve Fund Contributions, Sewer, Snow Removal, Trash, Water
- HOA fee: C$656 monthly
Location
- Region: Calgary
Financial & listing details
- Price per square foot: C$403/sqft
- Date on market: 8/1/2025
- Inclusions: N/A
(403) 992-1488
By pressing Contact Agent, you agree that the real estate professional identified above may call/text you about your search, which may involve use of automated means and pre-recorded/artificial voices. You don't need to consent as a condition of buying any property, goods, or services. Message/data rates may apply. You also agree to our Terms of Use. Zillow does not endorse any real estate professionals. We may share information about your recent and future site activity with your agent to help them understand what you're looking for in a home.
Price history
Price history
Price history is unavailable.
Public tax history
Public tax history
Tax history is unavailable.Climate risks
Neighborhood: Lincoln Park
Nearby schools
GreatSchools rating
No schools nearby
We couldn't find any schools near this home.
- Loading




