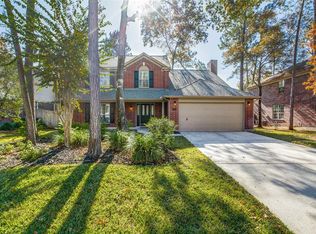Sold on 06/04/24
Price Unknown
22 W Stony End Pl, Spring, TX 77381
4beds
2,453sqft
SingleFamily
Built in 1992
7,675 Square Feet Lot
$576,800 Zestimate®
$--/sqft
$3,468 Estimated rent
Home value
$576,800
$531,000 - $623,000
$3,468/mo
Zestimate® history
Loading...
Owner options
Explore your selling options
What's special
Joanna Gaines/French countryside-inspired updated home on cul-de-sac street that you will fall in love with! All bedrooms upstairs, 2.5 baths, 2-car oversized, detached garage. Park-like back yard that features a sparkling pool (re-surfaced w/Pebble Tech in 2016), mosquito misting system, covered patio, amazing fireplace, bar and outdoor kitchen. New fence, 3-year old roof. Island kitchen, stainless appliances, chef's desk, additional cabinets and more! Upgraded master retreat, adorable balcony alcove off master.
Facts & features
Interior
Bedrooms & bathrooms
- Bedrooms: 4
- Bathrooms: 3
- Full bathrooms: 2
- 1/2 bathrooms: 1
Heating
- Other, Gas
Cooling
- Central
Appliances
- Included: Dishwasher, Garbage disposal
Features
- Flooring: Tile, Hardwood, Laminate
- Has fireplace: Yes
Interior area
- Total interior livable area: 2,453 sqft
Property
Parking
- Parking features: Garage - Detached
Features
- Exterior features: Brick
Lot
- Size: 7,675 sqft
Details
- Parcel number: 97223110300
Construction
Type & style
- Home type: SingleFamily
Materials
- Frame
- Foundation: Slab
- Roof: Composition
Condition
- Year built: 1992
Community & neighborhood
Location
- Region: Spring
Other
Other facts
- Connections: Electric Dryer Connections, Washer Connections, Gas Dryer Connections
- Cool System: Central Electric
- Energy: Ceiling Fans, Attic Vents, Digital Program Thermostat
- Exterior: Patio/Deck, Back Yard Fenced, Covered Patio/Deck, Sprinkler System, Porch, Outdoor Kitchen, Outdoor Fireplace
- Foundation: Slab
- Fireplace Description: Gaslog Fireplace, Mock Fireplace
- Lot Size Source: Appraisal District
- Floors: Tile, Laminate, Wood
- Oven Type: Electric Oven, Convection Oven
- Heat System: Central Gas
- Interior: Fire/Smoke Alarm, Island Kitchen, Alarm System - Owned, Country Kitchen
- Style: Traditional
- Range Type: Gas Cooktop
- Roof: Composition
- Water Sewer: Water District
- Garage Desc: Detached Garage
- Lot Desciption: Subdivision Lot
- Pool Private Desc: Gunite, In Ground
- Street Surface: Concrete, Curbs, Gutters
- Siding: Brick & Wood
- Sq Ft Source: Appraisal
- Geo Market Area: The Woodlands
- Garage Carport: Auto Garage Door Opener
- Master Planned Community: The Woodlands
- New Construction: 0
- Section Num: 31
Price history
| Date | Event | Price |
|---|---|---|
| 6/4/2024 | Sold | -- |
Source: Agent Provided | ||
| 5/5/2024 | Pending sale | $569,900$232/sqft |
Source: | ||
| 5/1/2024 | Listed for sale | $569,900+56.1%$232/sqft |
Source: | ||
| 5/15/2018 | Sold | -- |
Source: Agent Provided | ||
| 3/11/2018 | Pending sale | $365,000$149/sqft |
Source: Keller Williams Realty - The Woodlands #75198188 | ||
Public tax history
| Year | Property taxes | Tax assessment |
|---|---|---|
| 2025 | -- | $551,534 +23.3% |
| 2024 | $6,018 +11.6% | $447,238 +10% |
| 2023 | $5,392 | $406,580 +0.8% |
Find assessor info on the county website
Neighborhood: Cochran's Crossing
Nearby schools
GreatSchools rating
- 10/10Powell Elementary SchoolGrades: PK-4Distance: 0.3 mi
- 8/10Mccullough Junior High SchoolGrades: 7-8Distance: 3 mi
- 8/10The Woodlands High SchoolGrades: 9-12Distance: 0.3 mi
Schools provided by the listing agent
- Elementary: Powell Elementary School (conroe)
- Middle: Mccullough Junior High School
- High: The Woodlands High School
- District: 11 - Conroe
Source: The MLS. This data may not be complete. We recommend contacting the local school district to confirm school assignments for this home.
Get a cash offer in 3 minutes
Find out how much your home could sell for in as little as 3 minutes with a no-obligation cash offer.
Estimated market value
$576,800
Get a cash offer in 3 minutes
Find out how much your home could sell for in as little as 3 minutes with a no-obligation cash offer.
Estimated market value
$576,800
