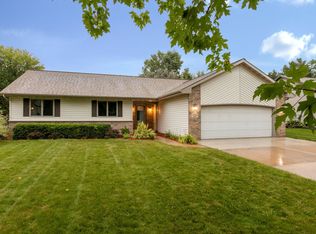Sold
$381,750
22 Weatherstone Dr, Appleton, WI 54914
3beds
2,080sqft
Single Family Residence
Built in 1994
0.29 Acres Lot
$389,800 Zestimate®
$184/sqft
$2,415 Estimated rent
Home value
$389,800
$347,000 - $437,000
$2,415/mo
Zestimate® history
Loading...
Owner options
Explore your selling options
What's special
Located in Appleton’s desirable Willow Glen Neighborhood, this beautifully maintained home is packed with amenities! 3 bedroom, 2 bath home offers a flexible layout featuring beautiful views in the relaxing all seasons room, spacious living room w/ cozy gas FP & wonderful open kitchen design for entertaining. Kitchen has updated granite counters w/ built-in desk area & lots of storage & prep areas. The relaxing master suite includes a large WIC & updated en suite w/ walk-in-shower. Split bedroom floorplan w/ 2 additional generously sized bedrooms.Convenient laundry room w/ even more storage! Home features beautiful, mature landscaping & private fenced backyard is perfect for entertaining w/ gazebo & hot tub. The large basement is clean, open & stubbed for a bathroom. Call today!
Zillow last checked: 8 hours ago
Listing updated: October 17, 2025 at 03:14am
Listed by:
Jessica Janssen OFF-D:920-819-2158,
Design Realty
Bought with:
Kim A Mueller
First Weber, Inc.
Source: RANW,MLS#: 50310347
Facts & features
Interior
Bedrooms & bathrooms
- Bedrooms: 3
- Bathrooms: 2
- Full bathrooms: 2
Bedroom 1
- Level: Main
- Dimensions: 15x12
Bedroom 2
- Level: Main
- Dimensions: 13x12
Bedroom 3
- Level: Main
- Dimensions: 13x12
Kitchen
- Level: Main
- Dimensions: 29x25
Living room
- Level: Main
- Dimensions: 19x15
Other
- Description: Laundry
- Level: Main
- Dimensions: 7x6
Heating
- Forced Air
Cooling
- Forced Air, Central Air
Appliances
- Included: Dryer, Refrigerator, Washer
Features
- At Least 1 Bathtub, Breakfast Bar, Cable Available, High Speed Internet
- Flooring: Wood/Simulated Wood Fl
- Basement: Full,Bath/Stubbed,Sump Pump
- Number of fireplaces: 1
- Fireplace features: One, Gas
Interior area
- Total interior livable area: 2,080 sqft
- Finished area above ground: 2,080
- Finished area below ground: 0
Property
Parking
- Total spaces: 2
- Parking features: Attached, Garage Door Opener
- Attached garage spaces: 2
Accessibility
- Accessibility features: 1st Floor Bedroom, 1st Floor Full Bath, Door Open. 29 In. Or More, Hall Width 36 Inches or More, Laundry 1st Floor, Level Lot, Low Pile Or No Carpeting, Open Floor Plan
Features
- Patio & porch: Patio
- Has spa: Yes
- Spa features: Hot Tub
- Fencing: Fenced
Lot
- Size: 0.29 Acres
Details
- Additional structures: Gazebo
- Parcel number: 313412100
- Zoning: Residential
- Special conditions: Arms Length
Construction
Type & style
- Home type: SingleFamily
- Architectural style: Ranch
- Property subtype: Single Family Residence
Materials
- Brick, Vinyl Siding
- Foundation: Poured Concrete
Condition
- New construction: No
- Year built: 1994
Utilities & green energy
- Sewer: Public Sewer
- Water: Public
Community & neighborhood
Location
- Region: Appleton
- Subdivision: Willow Glen
Price history
| Date | Event | Price |
|---|---|---|
| 10/16/2025 | Pending sale | $407,000+6.6%$196/sqft |
Source: RANW #50310347 Report a problem | ||
| 10/13/2025 | Sold | $381,750-6.2%$184/sqft |
Source: RANW #50310347 Report a problem | ||
| 9/17/2025 | Contingent | $407,000$196/sqft |
Source: | ||
| 8/18/2025 | Price change | $407,000-2.2%$196/sqft |
Source: RANW #50310347 Report a problem | ||
| 8/10/2025 | Price change | $415,995-0.7%$200/sqft |
Source: | ||
Public tax history
| Year | Property taxes | Tax assessment |
|---|---|---|
| 2024 | $5,469 -4.2% | $370,400 +0.7% |
| 2023 | $5,708 +20% | $367,800 +60.8% |
| 2022 | $4,755 +0.5% | $228,800 |
Find assessor info on the county website
Neighborhood: 54914
Nearby schools
GreatSchools rating
- 5/10Badger Elementary SchoolGrades: PK-6Distance: 1 mi
- 3/10Wilson Middle SchoolGrades: 7-8Distance: 1.8 mi
- 4/10West High SchoolGrades: 9-12Distance: 1.9 mi
Get pre-qualified for a loan
At Zillow Home Loans, we can pre-qualify you in as little as 5 minutes with no impact to your credit score.An equal housing lender. NMLS #10287.
