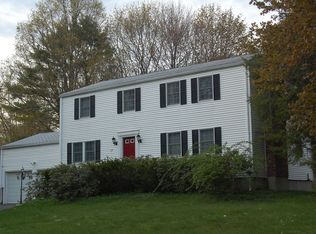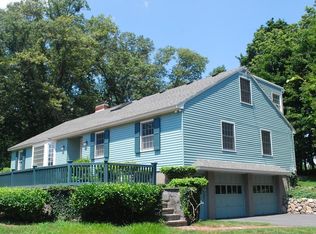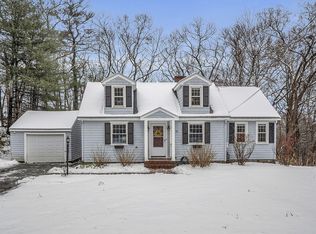Sold for $1,030,000 on 06/30/25
$1,030,000
22 Wildwood Rd, Andover, MA 01810
4beds
2,636sqft
Single Family Residence
Built in 1972
0.84 Acres Lot
$1,022,900 Zestimate®
$391/sqft
$5,262 Estimated rent
Home value
$1,022,900
$931,000 - $1.13M
$5,262/mo
Zestimate® history
Loading...
Owner options
Explore your selling options
What's special
Nestled near Phillips Academy, Pike School, and Montessori Schools, and within the sought-after Bancroft Elementary School District, this home offers more than just a prime location. Surrounded by peaceful nature that truly touches your heart and soul, it features blooming perennial gardens that invite you into a front-to-back living room w/ brick fireplace, a formal dining room w/ dentil crown moldings, and French doors that lead to a kitchen adorned w/custom white cabinetry, granite countertops, and SS appliances. The kitchen opens up to a cozy Fam Rm w/sliders leading to a deck, revealing a spacious backyard perfect for fun activities and memorable gatherings w/ family & friends. The 2d floor boasts 4- corner bedrooms, including a primary bedroom suite w/a shower bath surrounded by white marble tiles. Special features of this home include crown moldings & custom woodwork throughout, gleaming HW,C-Air, bonus Play Rm & Home Office in the LL. Easy to R93 & major routs-THIS IS HOME!
Zillow last checked: 8 hours ago
Listing updated: July 02, 2025 at 12:49pm
Listed by:
Yelena Yerozolimsky 978-985-6648,
Coldwell Banker Realty - Andovers/Readings Regional 978-475-2201
Bought with:
Maureen Moran
William Raveis R.E. & Home Services
Source: MLS PIN,MLS#: 73358186
Facts & features
Interior
Bedrooms & bathrooms
- Bedrooms: 4
- Bathrooms: 3
- Full bathrooms: 2
- 1/2 bathrooms: 1
Primary bedroom
- Features: Bathroom - Full, Flooring - Hardwood, Flooring - Marble, Crown Molding, Closet - Double
- Level: Second
- Area: 176.04
- Dimensions: 14.08 x 12.5
Bedroom 2
- Features: Closet, Flooring - Hardwood, Crown Molding
- Level: Second
- Area: 137.5
- Dimensions: 12.5 x 11
Bedroom 3
- Features: Closet, Flooring - Hardwood, Crown Molding
- Level: Second
- Area: 132.29
- Dimensions: 12.5 x 10.58
Bedroom 4
- Features: Closet, Flooring - Hardwood
- Level: Second
- Area: 115
- Dimensions: 10 x 11.5
Primary bathroom
- Features: Yes
Dining room
- Features: Flooring - Hardwood, French Doors, Crown Molding
- Level: First
- Area: 157.17
- Dimensions: 13.67 x 11.5
Family room
- Features: Closet/Cabinets - Custom Built, Flooring - Hardwood, Deck - Exterior, Open Floorplan, Crown Molding
- Level: First
- Area: 258.69
- Dimensions: 11.58 x 22.33
Kitchen
- Features: Closet/Cabinets - Custom Built, Flooring - Hardwood, Countertops - Stone/Granite/Solid, French Doors, Open Floorplan, Recessed Lighting, Stainless Steel Appliances, Decorative Molding
- Level: First
- Area: 158.13
- Dimensions: 13.75 x 11.5
Living room
- Features: Flooring - Hardwood, Crown Molding
- Level: Main,First
- Area: 291.67
- Dimensions: 12.5 x 23.33
Office
- Features: Flooring - Wall to Wall Carpet
- Level: Basement
- Area: 128.1
- Dimensions: 11.92 x 10.75
Heating
- Central, Baseboard, Oil
Cooling
- Central Air
Appliances
- Laundry: Dryer Hookup - Electric, Washer Hookup, In Basement, Electric Dryer Hookup
Features
- Closet, Walk-In Closet(s), Cedar Closet(s), Play Room, Home Office, Internet Available - Unknown
- Flooring: Hardwood, Flooring - Wall to Wall Carpet
- Doors: Insulated Doors, Storm Door(s), French Doors
- Windows: Insulated Windows, Storm Window(s)
- Basement: Full,Partially Finished,Interior Entry,Bulkhead
- Number of fireplaces: 1
- Fireplace features: Living Room
Interior area
- Total structure area: 2,636
- Total interior livable area: 2,636 sqft
- Finished area above ground: 1,800
- Finished area below ground: 836
Property
Parking
- Total spaces: 8
- Parking features: Attached, Paved Drive, Off Street, Paved
- Attached garage spaces: 2
- Uncovered spaces: 6
Features
- Patio & porch: Deck - Wood
- Exterior features: Deck - Wood, Rain Gutters, Professional Landscaping, Garden
Lot
- Size: 0.84 Acres
- Features: Wooded, Gentle Sloping, Level
Details
- Parcel number: 1839345
- Zoning: SRB
Construction
Type & style
- Home type: SingleFamily
- Architectural style: Colonial,Garrison
- Property subtype: Single Family Residence
Materials
- Frame
- Foundation: Concrete Perimeter
- Roof: Shingle
Condition
- Year built: 1972
Utilities & green energy
- Electric: Circuit Breakers
- Sewer: Public Sewer
- Water: Public
- Utilities for property: for Electric Range, for Electric Dryer
Community & neighborhood
Security
- Security features: Security System
Community
- Community features: Park, Walk/Jog Trails, Medical Facility, Highway Access, House of Worship, Private School, Public School, T-Station, University
Location
- Region: Andover
Other
Other facts
- Listing terms: Contract
Price history
| Date | Event | Price |
|---|---|---|
| 6/30/2025 | Sold | $1,030,000-1.8%$391/sqft |
Source: MLS PIN #73358186 Report a problem | ||
| 4/10/2025 | Listed for sale | $1,049,000+13.4%$398/sqft |
Source: MLS PIN #73358186 Report a problem | ||
| 7/1/2023 | Listing removed | $925,000$351/sqft |
Source: MLS PIN #73119772 Report a problem | ||
| 6/2/2023 | Listed for sale | $925,000+21.7%$351/sqft |
Source: MLS PIN #73119772 Report a problem | ||
| 7/15/2019 | Listing removed | $759,900$288/sqft |
Source: Coldwell Banker Residential Brokerage - Andover #72527264 Report a problem | ||
Public tax history
| Year | Property taxes | Tax assessment |
|---|---|---|
| 2025 | $11,453 | $889,200 |
| 2024 | $11,453 +4.4% | $889,200 +10.7% |
| 2023 | $10,968 | $802,900 |
Find assessor info on the county website
Neighborhood: 01810
Nearby schools
GreatSchools rating
- 9/10Bancroft Elementary SchoolGrades: K-5Distance: 0.7 mi
- 8/10Andover West Middle SchoolGrades: 6-8Distance: 2.6 mi
- 10/10Andover High SchoolGrades: 9-12Distance: 2.6 mi
Get a cash offer in 3 minutes
Find out how much your home could sell for in as little as 3 minutes with a no-obligation cash offer.
Estimated market value
$1,022,900
Get a cash offer in 3 minutes
Find out how much your home could sell for in as little as 3 minutes with a no-obligation cash offer.
Estimated market value
$1,022,900


