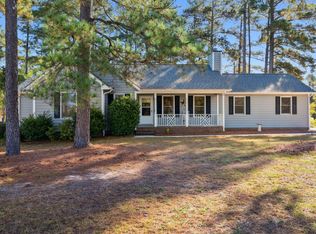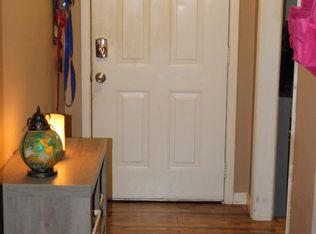Sold for $264,900 on 06/17/25
$264,900
22 Woodridge Ln, Cameron, NC 28326
3beds
1,746sqft
Single Family Residence, Residential
Built in 1992
1.03 Acres Lot
$267,700 Zestimate®
$152/sqft
$1,511 Estimated rent
Home value
$267,700
$244,000 - $294,000
$1,511/mo
Zestimate® history
Loading...
Owner options
Explore your selling options
What's special
Country living!NO HOMOWNERS ASSOCIATION DUES!Rambling Ranch 3 bedrooms, 2 bath, Parkay floor in foyer! large living room, masonry surround fireplace ! Nice step-saver kitchen has lots of extra cabinets. Large open dining/ family room combo.w/ sky lights, bay windows overlooking back yard. master bedroom, Laminate flooring througout kitchen & dining area, stainless steel appliances. Large 2 car side entry garage has nice cabinets! Relax on your front porch or entertain family and friends on large sun deck out back, Owner had chickens! 1.03 acre corner lot! 10 x 18 detached storage barn out back. extra storage! NOTE: Seller offering $5000 closing at this price! Seller has contractor making repairs prior to closing .1 year America's Preferred Warranty ($500.00 paid by sellers at closing).
Zillow last checked: 8 hours ago
Listing updated: October 28, 2025 at 12:43am
Listed by:
George White 919-868-6648,
George White Patrick Properties
Bought with:
Non Member
Non Member Office
Source: Doorify MLS,MLS#: 10079006
Facts & features
Interior
Bedrooms & bathrooms
- Bedrooms: 3
- Bathrooms: 2
- Full bathrooms: 2
Heating
- Central, Electric, Fireplace(s), Forced Air
Cooling
- Ceiling Fan(s), Central Air
Appliances
- Included: Dishwasher, Electric Range, Microwave
- Laundry: Electric Dryer Hookup, Inside, Main Level
Features
- Ceiling Fan(s), Eat-in Kitchen, Entrance Foyer, Kitchen/Dining Room Combination, Master Downstairs, Walk-In Closet(s)
- Flooring: Hardwood, Laminate, Parquet, Tile
- Windows: Blinds
- Basement: Crawl Space
- Number of fireplaces: 1
- Fireplace features: Decorative, Electric, Living Room, Stone
Interior area
- Total structure area: 1,746
- Total interior livable area: 1,746 sqft
- Finished area above ground: 2
- Finished area below ground: 1,744
Property
Parking
- Total spaces: 6
- Parking features: Additional Parking, Attached, Concrete, Deck, Garage, Garage Door Opener, RV Access/Parking, Storage
- Attached garage spaces: 2
- Uncovered spaces: 4
Accessibility
- Accessibility features: Accessible Full Bath, Accessible Kitchen, Accessible Kitchen Appliances, Accessible Washer/Dryer, Central Living Area
Features
- Levels: One
- Stories: 1
- Patio & porch: Deck
- Exterior features: Smart Camera(s)/Recording, Storage
- Has view: Yes
Lot
- Size: 1.03 Acres
- Dimensions: 144 x 16 x 282209 x 291
- Features: Cleared
Details
- Additional structures: Shed(s)
- Parcel number: 099566 0001 33
- Zoning: RA-20R
- Special conditions: Standard
Construction
Type & style
- Home type: SingleFamily
- Architectural style: Ranch
- Property subtype: Single Family Residence, Residential
Materials
- Masonite
- Foundation: Block, Brick/Mortar
- Roof: Shingle
Condition
- New construction: No
- Year built: 1992
Utilities & green energy
- Sewer: Septic Tank
- Water: Public
- Utilities for property: Cable Connected, Electricity Connected, Septic Connected, Water Connected
Community & neighborhood
Location
- Region: Cameron
- Subdivision: Mire Branch
Other
Other facts
- Road surface type: Paved
Price history
| Date | Event | Price |
|---|---|---|
| 6/17/2025 | Sold | $264,900$152/sqft |
Source: | ||
| 5/23/2025 | Pending sale | $264,900$152/sqft |
Source: | ||
| 4/1/2025 | Listed for sale | $264,900+60.5%$152/sqft |
Source: | ||
| 8/12/2019 | Sold | $165,000-2.9%$95/sqft |
Source: | ||
| 7/2/2019 | Pending sale | $170,000$97/sqft |
Source: Keller Williams Realty Fayetteville #608636 | ||
Public tax history
| Year | Property taxes | Tax assessment |
|---|---|---|
| 2024 | $1,578 | $210,008 |
| 2023 | $1,578 | $210,008 |
| 2022 | $1,578 +16.7% | $210,008 +44.1% |
Find assessor info on the county website
Neighborhood: 28326
Nearby schools
GreatSchools rating
- 7/10Johnsonville ElementaryGrades: PK-5Distance: 0.8 mi
- 6/10Highland MiddleGrades: 6-8Distance: 3.9 mi
- 3/10Western Harnett HighGrades: 9-12Distance: 7.7 mi
Schools provided by the listing agent
- Elementary: Harnett - Johnsonville
- Middle: Harnett - Highland
- High: Harnett - Western Harnett
Source: Doorify MLS. This data may not be complete. We recommend contacting the local school district to confirm school assignments for this home.

Get pre-qualified for a loan
At Zillow Home Loans, we can pre-qualify you in as little as 5 minutes with no impact to your credit score.An equal housing lender. NMLS #10287.
Sell for more on Zillow
Get a free Zillow Showcase℠ listing and you could sell for .
$267,700
2% more+ $5,354
With Zillow Showcase(estimated)
$273,054
