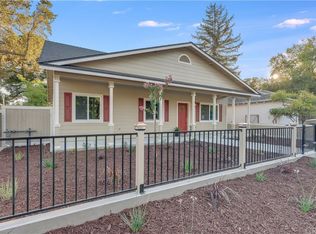Sold for $789,000 on 06/13/25
Listing Provided by:
Kyler Hamann DRE #01474742 805-441-2171,
RE/MAX Parkside Real Estate
Bought with: RE/MAX Parkside Real Estate
$789,000
220 16th St, Paso Robles, CA 93446
3beds
952sqft
Single Family Residence
Built in 1940
7,000 Square Feet Lot
$800,900 Zestimate®
$829/sqft
$2,949 Estimated rent
Home value
$800,900
$753,000 - $857,000
$2,949/mo
Zestimate® history
Loading...
Owner options
Explore your selling options
What's special
Westside, near downtown, 1940’s charm with modern upgrades. Great curb appeal with the recently painted white picket fence and low maintenance flagstone front yard. Don’t miss this private fenced and convenient main house with detached studio on 16th St. just west of downtown and the Paso Market Walk. The primary house is 2 bedroom/1 full bath with recently and tastefully updated kitchen, bathroom, ceiling fans, flooring, windows, foundation, roof, wiring, lighting and paint. The kitchen has new matching stainless steel appliances that complement the black subway tile backsplash, new cabinets, new granite counters, recessed lighting, new laminant flooring and floating shelves. The indoor laundry room features a new stacked washer and dryer. The dining area has double doors that open to the deck and private back yard with alley access, gravel firepit area and garden shed. The detached studio has a ¾ bath, kitchenette, private fenced yard and 16th St. as well as alley access and parking. (Check with the City about possibly adding an ADU off the alley on this good sized flat parcel).
Zillow last checked: 8 hours ago
Listing updated: June 13, 2025 at 11:21am
Listing Provided by:
Kyler Hamann DRE #01474742 805-441-2171,
RE/MAX Parkside Real Estate
Bought with:
Kyler Hamann, DRE #01474742
RE/MAX Parkside Real Estate
Source: CRMLS,MLS#: NS24172473 Originating MLS: California Regional MLS
Originating MLS: California Regional MLS
Facts & features
Interior
Bedrooms & bathrooms
- Bedrooms: 3
- Bathrooms: 2
- Full bathrooms: 1
- 3/4 bathrooms: 1
- Main level bathrooms: 2
- Main level bedrooms: 3
Bedroom
- Features: All Bedrooms Down
Cooling
- Central Air
Appliances
- Included: Dryer, Washer
- Laundry: Inside, Laundry Room, Stacked
Features
- Ceiling Fan(s), All Bedrooms Down
- Doors: French Doors
- Basement: Unfinished,Utility
- Has fireplace: No
- Fireplace features: None
- Common walls with other units/homes: No Common Walls
Interior area
- Total interior livable area: 952 sqft
Property
Parking
- Total spaces: 4
- Parking features: Driveway Level, Driveway, Private, On Street
- Uncovered spaces: 4
Features
- Levels: One
- Stories: 1
- Entry location: 1
- Patio & porch: Rear Porch, Deck, Front Porch
- Pool features: None
- Spa features: None
- Fencing: Wood
- Has view: Yes
- View description: Hills, Neighborhood
Lot
- Size: 7,000 sqft
- Features: Back Yard, Front Yard
Details
- Additional structures: Guest House Detached, Shed(s)
- Parcel number: 008304014
- Zoning: R1
- Special conditions: Standard
Construction
Type & style
- Home type: SingleFamily
- Property subtype: Single Family Residence
Materials
- Stucco
- Foundation: Raised, Slab
- Roof: Asphalt,Shingle
Condition
- Updated/Remodeled
- New construction: No
- Year built: 1940
Utilities & green energy
- Sewer: Public Sewer
- Water: Public
Community & neighborhood
Community
- Community features: Foothills
Location
- Region: Paso Robles
- Subdivision: Pr City Limits West(120)
Other
Other facts
- Listing terms: Cash,Conventional,1031 Exchange
- Road surface type: Paved
Price history
| Date | Event | Price |
|---|---|---|
| 6/13/2025 | Sold | $789,000-1.3%$829/sqft |
Source: | ||
| 5/17/2025 | Pending sale | $799,000$839/sqft |
Source: | ||
| 12/31/2024 | Price change | $799,000-2%$839/sqft |
Source: | ||
| 10/10/2024 | Price change | $815,000-1.7%$856/sqft |
Source: | ||
| 8/21/2024 | Listed for sale | $829,000+99.8%$871/sqft |
Source: | ||
Public tax history
| Year | Property taxes | Tax assessment |
|---|---|---|
| 2025 | $5,440 +1.6% | $491,268 +2% |
| 2024 | $5,355 +1.7% | $481,636 +2% |
| 2023 | $5,267 +1.5% | $472,194 +2% |
Find assessor info on the county website
Neighborhood: 93446
Nearby schools
GreatSchools rating
- 5/10Bauer/Speck Elementary SchoolGrades: K-5Distance: 0.2 mi
- 6/10George H. Flamson Middle SchoolGrades: 6-8Distance: 0.7 mi
- 6/10Paso Robles High SchoolGrades: 9-12Distance: 1.7 mi

Get pre-qualified for a loan
At Zillow Home Loans, we can pre-qualify you in as little as 5 minutes with no impact to your credit score.An equal housing lender. NMLS #10287.
Sell for more on Zillow
Get a free Zillow Showcase℠ listing and you could sell for .
$800,900
2% more+ $16,018
With Zillow Showcase(estimated)
$816,918