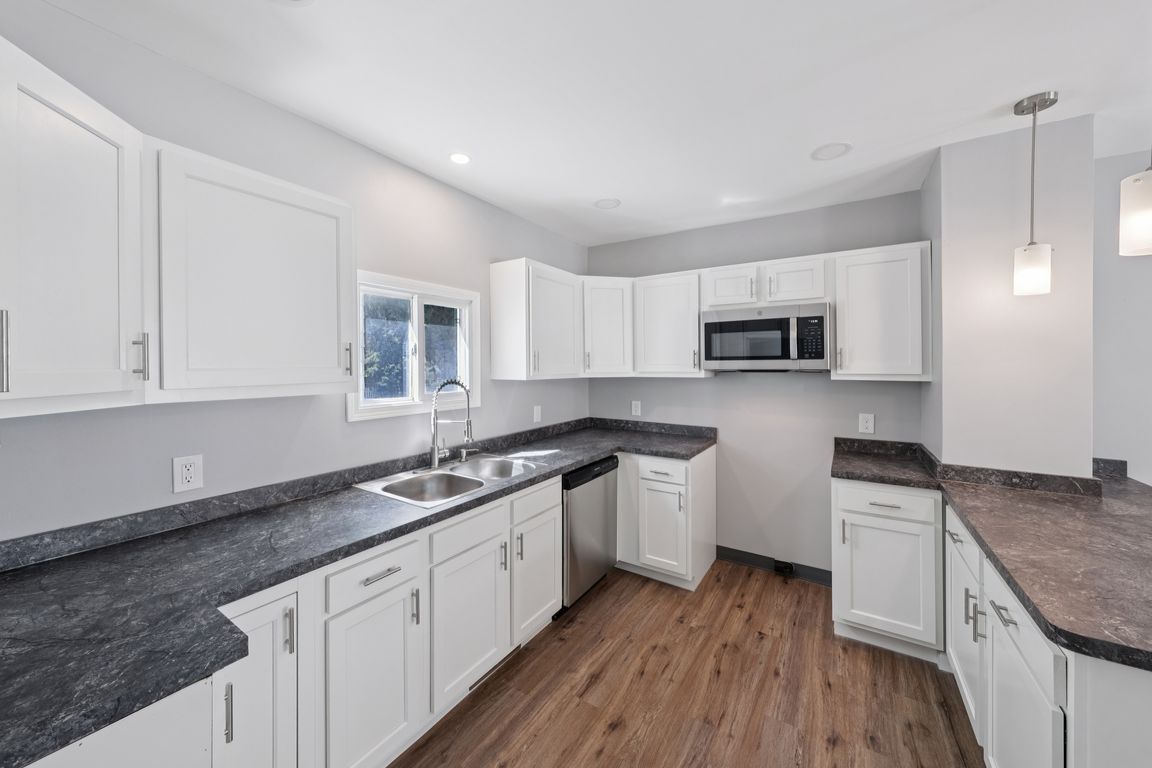
Pending
$194,900
3beds
1,144sqft
220 74th St, Niagara Falls, NY 14304
3beds
1,144sqft
Single family residence
Built in 1930
4,691 sqft
2 Garage spaces
$170 price/sqft
What's special
Brand-new tear off roofOversized two-car detached garageRecessed lightingVinyl replacement windowsStainless steel appliancesFresh paintNew half bath
Welcome to 220 74th Street in the LaSalle area of Niagara Falls! This fully renovated three-bedroom, one-and-a-half-bath home is completely move-in ready! The updates throughout this home are extensive. A brand-new tear off roof has been installed on both the house and the garage. The kitchen is a true centerpiece, custom-fitted by ...
- 55 days |
- 69 |
- 0 |
Source: NYSAMLSs,MLS#: B1632734 Originating MLS: Buffalo
Originating MLS: Buffalo
Travel times
Living Room
Kitchen
Dining Room
Zillow last checked: 7 hours ago
Listing updated: September 02, 2025 at 07:19am
Listing by:
WNY Metro Roberts Realty 716-559-9972,
Benjamin King 716-465-8941
Source: NYSAMLSs,MLS#: B1632734 Originating MLS: Buffalo
Originating MLS: Buffalo
Facts & features
Interior
Bedrooms & bathrooms
- Bedrooms: 3
- Bathrooms: 2
- Full bathrooms: 1
- 1/2 bathrooms: 1
- Main level bathrooms: 1
Bedroom 1
- Level: Second
- Dimensions: 10.00 x 16.00
Bedroom 2
- Level: Second
- Dimensions: 9.00 x 12.00
Bedroom 3
- Level: Second
- Dimensions: 9.00 x 12.00
Basement
- Level: Basement
Dining room
- Level: First
- Dimensions: 13.00 x 13.00
Kitchen
- Level: First
- Dimensions: 10.00 x 13.00
Living room
- Level: First
- Dimensions: 13.00 x 16.00
Heating
- Gas, Forced Air
Appliances
- Included: Dishwasher, Gas Water Heater, Microwave
- Laundry: In Basement
Features
- Breakfast Bar, Separate/Formal Dining Room
- Flooring: Luxury Vinyl, Varies, Vinyl
- Basement: Full
- Has fireplace: No
Interior area
- Total structure area: 1,144
- Total interior livable area: 1,144 sqft
Property
Parking
- Total spaces: 2
- Parking features: Detached, Garage
- Garage spaces: 2
Features
- Levels: Two
- Stories: 2
- Exterior features: Concrete Driveway
Lot
- Size: 4,691.41 Square Feet
- Dimensions: 35 x 134
- Features: Rectangular, Rectangular Lot, Residential Lot
Details
- Parcel number: 2911001600750003018000
- Special conditions: Standard
Construction
Type & style
- Home type: SingleFamily
- Architectural style: Colonial
- Property subtype: Single Family Residence
Materials
- Cedar, Copper Plumbing, PEX Plumbing
- Foundation: Block
Condition
- Resale
- Year built: 1930
Utilities & green energy
- Sewer: Connected
- Water: Connected, Public
- Utilities for property: Sewer Connected, Water Connected
Community & HOA
Community
- Subdivision: Niagara View
Location
- Region: Niagara Falls
Financial & listing details
- Price per square foot: $170/sqft
- Tax assessed value: $51,900
- Annual tax amount: $2,578
- Date on market: 8/22/2025
- Listing terms: Cash,Conventional,FHA