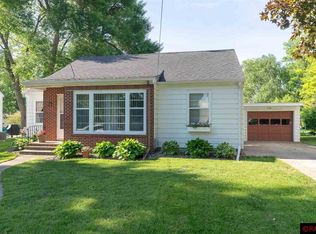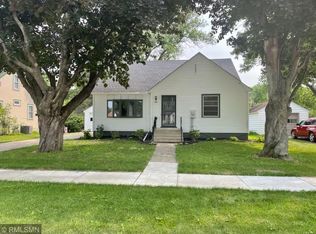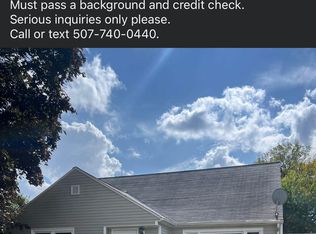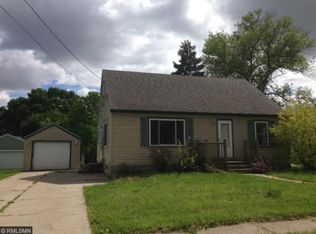Closed
$203,500
220 7th Ave SE, Waseca, MN 56093
3beds
2,139sqft
Single Family Residence
Built in 1950
7,840.8 Square Feet Lot
$206,500 Zestimate®
$95/sqft
$1,594 Estimated rent
Home value
$206,500
Estimated sales range
Not available
$1,594/mo
Zestimate® history
Loading...
Owner options
Explore your selling options
What's special
Picture perfect inside and out is this 3 bedroom 1 1/2 bath home in super SE Waseca location. Pride of ownership shows everywhere. Vinyl siding, new windows, metal roof it has it all. Plus central air, beautiful backyard with relaxing Patio. Appliances all stay. A must see!
Zillow last checked: 8 hours ago
Listing updated: May 06, 2025 at 07:11pm
Listed by:
Blain J Nelson 507-837-9851,
RE/MAX Masters
Bought with:
Jason Drager
eHouse Realty, Inc
Source: NorthstarMLS as distributed by MLS GRID,MLS#: 6547713
Facts & features
Interior
Bedrooms & bathrooms
- Bedrooms: 3
- Bathrooms: 2
- Full bathrooms: 1
- 1/2 bathrooms: 1
Bedroom 1
- Level: Main
- Area: 151.2 Square Feet
- Dimensions: 12.6 x 12
Bedroom 2
- Level: Main
- Area: 95.4 Square Feet
- Dimensions: 10.6 x 9
Bedroom 3
- Level: Second
- Area: 176.4 Square Feet
- Dimensions: 14.7 x 12
Bathroom
- Level: Main
- Area: 44.8 Square Feet
- Dimensions: 7 x 6.4
Bonus room
- Level: Second
- Area: 110.4 Square Feet
- Dimensions: 18.4 x 6
Kitchen
- Level: Main
- Area: 158.24 Square Feet
- Dimensions: 17.2 x 9.2
Living room
- Level: Main
- Area: 211.06 Square Feet
- Dimensions: 17.3 x 12.2
Walk in closet
- Level: Second
- Area: 38.4 Square Feet
- Dimensions: 6.4 x 6
Heating
- Forced Air
Cooling
- Central Air
Appliances
- Included: Dryer, Gas Water Heater, Range, Refrigerator, Washer, Water Softener Owned
Features
- Basement: Block
- Has fireplace: No
Interior area
- Total structure area: 2,139
- Total interior livable area: 2,139 sqft
- Finished area above ground: 1,255
- Finished area below ground: 0
Property
Parking
- Total spaces: 1
- Parking features: Detached
- Garage spaces: 1
- Details: Garage Dimensions (14 x 22), Garage Door Height (7), Garage Door Width (8)
Accessibility
- Accessibility features: None
Features
- Levels: One and One Half
- Stories: 1
- Patio & porch: Patio
Lot
- Size: 7,840 sqft
- Dimensions: 61 x 130
Details
- Foundation area: 884
- Parcel number: 171070060
- Zoning description: Residential-Single Family
Construction
Type & style
- Home type: SingleFamily
- Property subtype: Single Family Residence
Materials
- Vinyl Siding
- Roof: Metal
Condition
- Age of Property: 75
- New construction: No
- Year built: 1950
Utilities & green energy
- Electric: 150 Amp Service
- Gas: Natural Gas
- Sewer: City Sewer/Connected
- Water: City Water/Connected
Community & neighborhood
Location
- Region: Waseca
HOA & financial
HOA
- Has HOA: No
Price history
| Date | Event | Price |
|---|---|---|
| 7/24/2024 | Sold | $203,500+8%$95/sqft |
Source: | ||
| 6/6/2024 | Pending sale | $188,500$88/sqft |
Source: | ||
| 6/5/2024 | Listed for sale | $188,500+267.5%$88/sqft |
Source: | ||
| 3/8/2017 | Sold | $51,299-7.1%$24/sqft |
Source: Public Record | ||
| 3/6/2017 | Pending sale | $55,200$26/sqft |
Source: Owners.com #4076456 | ||
Public tax history
| Year | Property taxes | Tax assessment |
|---|---|---|
| 2024 | $2,048 -8.2% | $144,900 +9.4% |
| 2023 | $2,231 -18.9% | $132,400 +17.6% |
| 2022 | $2,752 +6% | $112,600 +8.2% |
Find assessor info on the county website
Neighborhood: 56093
Nearby schools
GreatSchools rating
- 3/10Hartley Elementary SchoolGrades: PK-3Distance: 0.8 mi
- 5/10Waseca Junior High SchoolGrades: 7-8Distance: 1.5 mi
- 6/10Waseca Senior High SchoolGrades: 9-12Distance: 1.5 mi

Get pre-qualified for a loan
At Zillow Home Loans, we can pre-qualify you in as little as 5 minutes with no impact to your credit score.An equal housing lender. NMLS #10287.
Sell for more on Zillow
Get a free Zillow Showcase℠ listing and you could sell for .
$206,500
2% more+ $4,130
With Zillow Showcase(estimated)
$210,630


