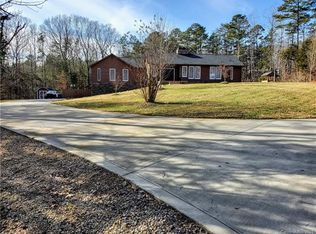Closed
$785,000
220 Alvin Hough Rd, Midland, NC 28107
3beds
2,471sqft
Single Family Residence
Built in 2008
8.1 Acres Lot
$785,300 Zestimate®
$318/sqft
$2,413 Estimated rent
Home value
$785,300
$730,000 - $840,000
$2,413/mo
Zestimate® history
Loading...
Owner options
Explore your selling options
What's special
Nestled on 8 acres of wooded land, this updated brick ranch w/ full basement offers the perfect blend of privacy, comfort & modern amenities! Expandable to nearly 5,000 when finishing the basement! The open floorplan offers a spacious living rm w/ built-ins & cozy fireplace, large dining area (or home office space) & open kitchen w/ stainless appls, granite ctrs, lots of cabinets & brkfst area! Make your way to the primary w/ updated flrs, walk-in closet & private full bath. Split plan w/ 2 add'l bedrms & full bath for added privacy. Enjoy the screened porch surrounded in nature or entertain on the oversized patio + huge cleared field for recreation! Ideas for the full basement are endless w/ partially finished areas, completed full bath, fantastic storage or living space expansion-already wired & plumbed! Plus 2-car garage, HVAC 2019, water softener, new well pump, numerous interior updates, ask about upgrading septic to 4 bed! Less than 5 miles to I485, dining, shopping & medical!
Zillow last checked: 8 hours ago
Listing updated: October 15, 2025 at 03:54pm
Listing Provided by:
Shelly Jones shellyjonesre@gmail.com,
EXP Realty LLC
Bought with:
Carlene Rodgers
EXP Realty LLC Ballantyne
Source: Canopy MLS as distributed by MLS GRID,MLS#: 4291171
Facts & features
Interior
Bedrooms & bathrooms
- Bedrooms: 3
- Bathrooms: 3
- Full bathrooms: 3
- Main level bedrooms: 3
Primary bedroom
- Level: Main
Bedroom s
- Level: Main
Bedroom s
- Level: Main
Bathroom full
- Level: Main
Bathroom full
- Level: Main
Bathroom full
- Level: Basement
Basement
- Level: Basement
Breakfast
- Level: Main
Dining room
- Level: Main
Kitchen
- Level: Main
Laundry
- Level: Main
Living room
- Level: Main
Recreation room
- Level: Basement
Heating
- Heat Pump
Cooling
- Central Air
Appliances
- Included: Dishwasher, Disposal, Electric Range, Electric Water Heater, Exhaust Fan, Induction Cooktop, Microwave, Refrigerator with Ice Maker
- Laundry: Laundry Room, Main Level
Features
- Breakfast Bar, Built-in Features, Open Floorplan, Pantry, Walk-In Closet(s), Whirlpool
- Flooring: Laminate, Tile
- Basement: Daylight,Exterior Entry,Full,Interior Entry,Partially Finished,Unfinished
- Fireplace features: Living Room, Wood Burning
Interior area
- Total structure area: 2,471
- Total interior livable area: 2,471 sqft
- Finished area above ground: 2,471
- Finished area below ground: 0
Property
Parking
- Total spaces: 2
- Parking features: Attached Garage, Garage Door Opener, Garage on Main Level
- Attached garage spaces: 2
Features
- Levels: One
- Stories: 1
- Patio & porch: Front Porch, Screened
- Fencing: Fenced,Partial
Lot
- Size: 8.10 Acres
- Features: Cleared, Wooded
Details
- Parcel number: 55249243590000
- Zoning: CR
- Special conditions: Standard
Construction
Type & style
- Home type: SingleFamily
- Architectural style: Transitional
- Property subtype: Single Family Residence
Materials
- Brick Full, Vinyl
Condition
- New construction: No
- Year built: 2008
Utilities & green energy
- Sewer: Septic Installed
- Water: Well
Community & neighborhood
Location
- Region: Midland
- Subdivision: None
Other
Other facts
- Listing terms: Cash,Conventional,FHA,VA Loan
- Road surface type: Gravel
Price history
| Date | Event | Price |
|---|---|---|
| 10/15/2025 | Sold | $785,000-4.8%$318/sqft |
Source: | ||
| 8/23/2025 | Listed for sale | $825,000+164.4%$334/sqft |
Source: | ||
| 8/15/2014 | Sold | $312,000+178.6%$126/sqft |
Source: | ||
| 8/28/2007 | Sold | $112,000+40%$45/sqft |
Source: Public Record Report a problem | ||
| 5/12/2006 | Sold | $80,000$32/sqft |
Source: Agent Provided Report a problem | ||
Public tax history
| Year | Property taxes | Tax assessment |
|---|---|---|
| 2024 | $4,630 +30.8% | $684,960 +62.5% |
| 2023 | $3,540 | $421,400 |
| 2022 | $3,540 +3.7% | $421,400 |
Find assessor info on the county website
Neighborhood: 28107
Nearby schools
GreatSchools rating
- 9/10Bethel ElementaryGrades: PK-5Distance: 2.5 mi
- 4/10C. C. Griffin Middle SchoolGrades: 6-8Distance: 5.5 mi
- 4/10Central Cabarrus HighGrades: 9-12Distance: 9.2 mi
Schools provided by the listing agent
- Elementary: Bethel
- Middle: C.C. Griffin
- High: Central Cabarrus
Source: Canopy MLS as distributed by MLS GRID. This data may not be complete. We recommend contacting the local school district to confirm school assignments for this home.
Get a cash offer in 3 minutes
Find out how much your home could sell for in as little as 3 minutes with a no-obligation cash offer.
Estimated market value
$785,300
