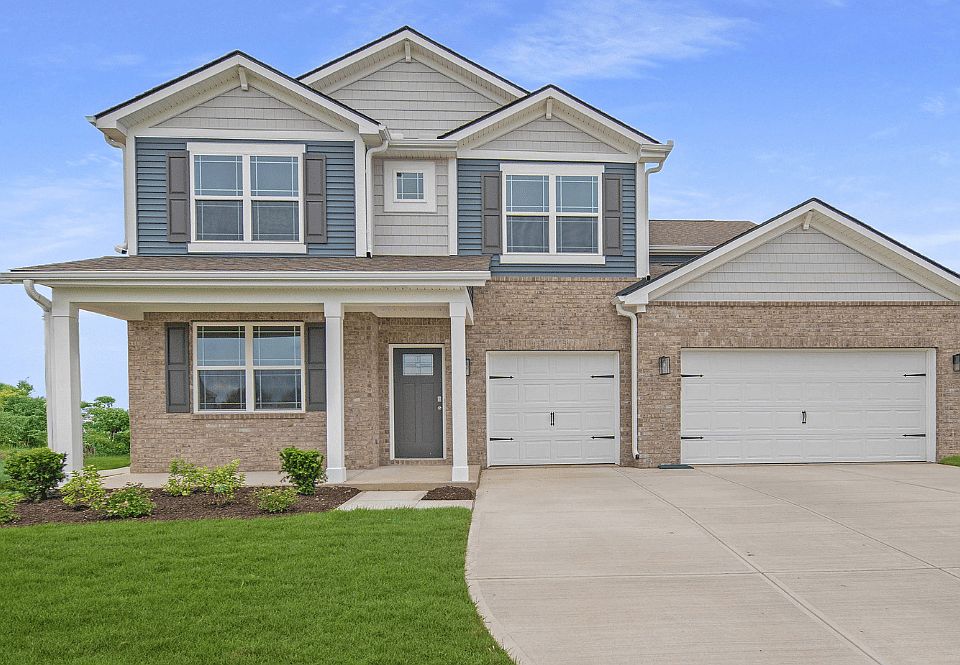Introducing the Johnstown, by D.R. Horton, a quick move-in home in New Palestine School District. With five bedrooms and three and a half bathrooms, this spacious home is the epitome of modern living. Imagine stepping into the first floor, where dedicated home office, spacious great room, casual dining nook and guest suite await. The heart of this home is undoubtedly the kitchen-a culinary enthusiast's dream, boasting elegant dark cabinetry, a large island, sleek quartz countertops, and a generous walk-in pantry for all your storage needs. Ascend to the second floor to find the luxurious primary bedroom, complete with an ensuite bathroom and dual walk-in closets, offering a serene retreat from the world. Three additional bedrooms ensure everyone has their own space, while a loft area provides a perfect spot for relaxation or play. With a convenient upstairs laundry room, household chores become a breeze. Every home in Parkview Village is thoughtfully equipped with stainless steel appliances and America's Smart Home technology, seamlessly blending innovation with practicality. This family-friendly haven promises not just a house, but a home where cherished memories are waiting to be made. Parkview Village is conveniently located near the Jacob Schramm Nature Preserve, Hancock County Public Library, sports parks, downtown Cumberland, and the new Buck Creek Trail. Living in Parkview Village means being just 10 minutes away from the nearest mall and shopping centers, a quick 30-minute drive to downtown Indianapolis, and easy access to I-465 and I-70.
Active
$431,900
220 Aster Way, Greenfield, IN 46140
5beds
3,062sqft
Est.:
Residential, Single Family Residence
Built in 2025
0.27 Acres Lot
$-- Zestimate®
$141/sqft
$52/mo HOA
What's special
Guest suiteLoft areaSleek quartz countertopsSpacious great roomLuxurious primary bedroomElegant dark cabinetryDedicated home office
Call: (765) 703-5606
- 80 days |
- 73 |
- 1 |
Zillow last checked: 8 hours ago
Listing updated: November 24, 2025 at 02:42pm
Listing Provided by:
Frances Williams 317-797-7036,
DRH Realty of Indiana, LLC
Source: MIBOR as distributed by MLS GRID,MLS#: 22063141
Travel times
Schedule tour
Select your preferred tour type — either in-person or real-time video tour — then discuss available options with the builder representative you're connected with.
Facts & features
Interior
Bedrooms & bathrooms
- Bedrooms: 5
- Bathrooms: 4
- Full bathrooms: 3
- 1/2 bathrooms: 1
- Main level bathrooms: 2
- Main level bedrooms: 1
Primary bedroom
- Level: Upper
- Area: 244.11 Square Feet
- Dimensions: 14'1 x 17'4
Bedroom 2
- Level: Main
- Area: 152.64 Square Feet
- Dimensions: 13'1 x 11'8
Bedroom 3
- Level: Upper
- Area: 143.83 Square Feet
- Dimensions: 12'5 x 11'7
Bedroom 4
- Level: Upper
- Area: 142.38 Square Feet
- Dimensions: 12'9 x 11'2
Bedroom 5
- Level: Upper
- Area: 128.27 Square Feet
- Dimensions: 11'9 x 10'11
Breakfast room
- Level: Main
- Area: 148.87 Square Feet
- Dimensions: 8'1 x 18'5
Great room
- Level: Main
- Area: 263.97 Square Feet
- Dimensions: 14'4 x 18'5
Kitchen
- Level: Main
- Area: 233.28 Square Feet
- Dimensions: 12'8 x 18'5
Library
- Level: Main
- Area: 160.27 Square Feet
- Dimensions: 13'1 x 12'3
Loft
- Level: Upper
- Area: 171 Square Feet
- Dimensions: 12 x 14'3
Heating
- Natural Gas
Cooling
- Central Air
Appliances
- Included: Dishwasher, Electric Water Heater, Disposal, MicroHood, Gas Oven, Refrigerator
- Laundry: Upper Level
Features
- High Ceilings, Kitchen Island, High Speed Internet, Pantry, Smart Thermostat, Walk-In Closet(s)
- Windows: Wood Work Painted
- Has basement: No
Interior area
- Total structure area: 3,062
- Total interior livable area: 3,062 sqft
Property
Parking
- Total spaces: 3
- Parking features: Attached
- Attached garage spaces: 3
Features
- Levels: Two
- Stories: 2
- Patio & porch: Covered, Patio
Lot
- Size: 0.27 Acres
- Features: Sidewalks, Street Lights
Details
- Parcel number: 300901200001125015
- Horse amenities: None
Construction
Type & style
- Home type: SingleFamily
- Architectural style: Traditional
- Property subtype: Residential, Single Family Residence
Materials
- Vinyl With Brick
- Foundation: Slab
Condition
- New Construction
- New construction: Yes
- Year built: 2025
Details
- Builder name: D.R. Horton
Utilities & green energy
- Water: Public
Community & HOA
Community
- Subdivision: Parkview Village
HOA
- Has HOA: Yes
- Amenities included: Playground, Trail(s)
- Services included: Association Home Owners, Entrance Common, Insurance, Maintenance, ParkPlayground, Management, Walking Trails
- HOA fee: $620 annually
- HOA phone: 317-253-1401
Location
- Region: Greenfield
Financial & listing details
- Price per square foot: $141/sqft
- Date on market: 9/16/2025
- Cumulative days on market: 68 days
About the community
Discover the magic of a new beginning! Introducing Parkview Village by D.R. Horton-a vibrant new home community in a prime Greenfield location at US-40 and CR 700. The stunning single-family and cozy cottage homes offer the perfect blend of charm and modern living. Don't miss your chance to experience this extraordinary neighborhood.
This serene community in Hancock County presents a variety of home designs with versatile, open layouts and impressive features like 9' first-floor ceilings and quartz countertops. In Parkview Village, expect stainless steel appliances, dimensional shingles, and cutting-edge America's Smart Home® technology, enabling you to stay connected and manage your home using your smart device from anywhere.
Parkview Village is conveniently located near the Jacob Schramm Nature Preserve, Hancock County Public Library, sports parks, downtown Cumberland, and the new Buck Creek Trail. Living in Parkview Village means being just 10 minutes away from the nearest mall and shopping centers, a quick 30-minute drive to downtown Indianapolis, and easy access to I-465 and I-70.
Connect with our team today to learn more!
Source: DR Horton

