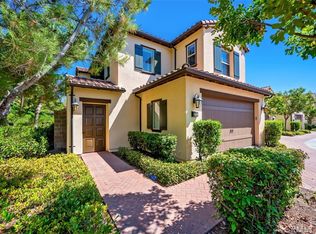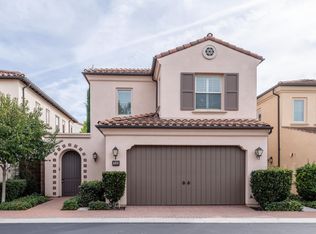Sold for $1,880,000 on 05/28/25
Listing Provided by:
Jing Gan DRE #02132915 949-690-2678,
Universal Elite Inc.,
Ryan Jahn DRE #01942150,
Universal Elite Inc.
Bought with: RISE real estate company
$1,880,000
220 Bancroft, Irvine, CA 92620
4beds
1,918sqft
Condominium
Built in 2013
-- sqft lot
$1,922,300 Zestimate®
$980/sqft
$5,199 Estimated rent
Home value
$1,922,300
$1.77M - $2.08M
$5,199/mo
Zestimate® history
Loading...
Owner options
Explore your selling options
What's special
Welcome to 220 Bancroft, a refined two-story residence nestled within the prestigious Saratoga enclave of Stonegate, one of Irvine’s most sought-after communities with access to the best schools in town. Designed with both elegance and functionality in mind, this home offers a seamless blend of sophisticated finishes and modern comforts.A private courtyard and tranquil pathway lead to the charming Dutch door entrance, setting the stage for the warmth and luxury within. Upon entry, Provenza Siberian Oak wood flooring spans the first level, enhancing the home’s timeless appeal.The open-concept layout allows natural light to flood the kitchen, dining, and living areas, creating a bright and airy ambiance. The chef’s kitchen is a masterpiece of design, featuring granite countertops, white cabinetry, and a subway tile backsplash, while an extended granite serving area with glass-front cabinets adds both style and function to the adjoining dining space.The living room is a haven of comfort, where large windows invite the outdoors in, making it an ideal space for relaxation or entertaining.A downstairs bedroom with plush herringbone-patterned carpet is thoughtfully positioned near a full bathroom, offering convenience and privacy. Every bathroom in the home is meticulously upgraded, featuring rain-glass shower doors and travertine flooring, elevating the spa-like experience.Ascending to the upper level, the primary suite is a true sanctuary, highlighted by a raised coffered ceiling with crown molding and a custom-organized walk-in closet. The luxurious en-suite bathroom is adorned with custom tile flooring, a striking glass tile backsplash, a separate soaking tub, and soaring ceilings, delivering an unparalleled sense of tranquility.Two secondary bedrooms offer generous space and mirrored closet doors, while the upgraded upstairs bathroom showcases dual sinks, premium cabinetry, and an elegant glass backsplash.Step outside to a serene backyard oasis, where a covered trellis, ceiling fan, and elegant paver flooring provide the perfect setting for outdoor gatherings or quiet moments of relaxation.Living in Stonegate means enjoying resort-style amenities, including parks, pools, tennis and basketball courts, soccer fields, and playgrounds. With award-winning Stonegate Elementary, Woodbury Town Center, and the scenic Jeffrey Open Space Trail just moments away, this exceptional residence offers the ultimate in luxury, convenience, and an unparalleled living experience
Zillow last checked: 8 hours ago
Listing updated: May 28, 2025 at 05:22pm
Listing Provided by:
Jing Gan DRE #02132915 949-690-2678,
Universal Elite Inc.,
Ryan Jahn DRE #01942150,
Universal Elite Inc.
Bought with:
Brandon J. Park, DRE #01416244
RISE real estate company
Source: CRMLS,MLS#: OC25068199 Originating MLS: California Regional MLS
Originating MLS: California Regional MLS
Facts & features
Interior
Bedrooms & bathrooms
- Bedrooms: 4
- Bathrooms: 3
- Full bathrooms: 3
- Main level bathrooms: 1
- Main level bedrooms: 1
Bedroom
- Features: Bedroom on Main Level
Other
- Features: Walk-In Closet(s)
Pantry
- Features: Walk-In Pantry
Cooling
- Central Air
Appliances
- Laundry: Inside
Features
- Bedroom on Main Level, Walk-In Pantry, Walk-In Closet(s)
- Has fireplace: No
- Fireplace features: None
- Common walls with other units/homes: No Common Walls
Interior area
- Total interior livable area: 1,918 sqft
Property
Parking
- Total spaces: 2
- Parking features: Garage - Attached
- Attached garage spaces: 2
Features
- Levels: Two
- Stories: 2
- Entry location: berkshire
- Pool features: None, Association
- Has view: Yes
- View description: None
Lot
- Features: 0-1 Unit/Acre, Back Yard
Details
- Parcel number: 93232221
- Special conditions: Standard
Construction
Type & style
- Home type: Condo
- Property subtype: Condominium
Condition
- New construction: No
- Year built: 2013
Utilities & green energy
- Sewer: Public Sewer
- Water: Public
Community & neighborhood
Community
- Community features: Biking, Dog Park, Hiking, Near National Forest, Park
Location
- Region: Irvine
HOA & financial
HOA
- Has HOA: Yes
- HOA fee: $152 monthly
- Amenities included: Dog Park, Barbecue, Playground, Pool, Spa/Hot Tub, Trail(s)
- Association name: keystone
Other
Other facts
- Listing terms: Cash to New Loan
Price history
| Date | Event | Price |
|---|---|---|
| 5/28/2025 | Sold | $1,880,000-3.6%$980/sqft |
Source: | ||
| 5/16/2025 | Pending sale | $1,950,000$1,017/sqft |
Source: | ||
| 4/29/2025 | Contingent | $1,950,000$1,017/sqft |
Source: | ||
| 4/11/2025 | Listed for sale | $1,950,000$1,017/sqft |
Source: | ||
| 4/10/2025 | Contingent | $1,950,000$1,017/sqft |
Source: | ||
Public tax history
| Year | Property taxes | Tax assessment |
|---|---|---|
| 2025 | -- | $1,687,320 +2% |
| 2024 | $20,554 +1.9% | $1,654,236 +2% |
| 2023 | $20,176 -6.6% | $1,621,800 +75.1% |
Find assessor info on the county website
Neighborhood: Stonegate
Nearby schools
GreatSchools rating
- 8/10Stonegate Elementary SchoolGrades: K-6Distance: 0.4 mi
- 8/10Sierra Vista Middle SchoolGrades: 7-8Distance: 2.3 mi
- 10/10Northwood High SchoolGrades: 9-12Distance: 2.1 mi
Get a cash offer in 3 minutes
Find out how much your home could sell for in as little as 3 minutes with a no-obligation cash offer.
Estimated market value
$1,922,300
Get a cash offer in 3 minutes
Find out how much your home could sell for in as little as 3 minutes with a no-obligation cash offer.
Estimated market value
$1,922,300

