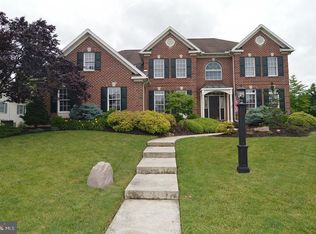A house like this doesn't hit the market too often'a custom Hearthstone Homes classical French Provincial in sought-after Rosewood Hills. This Wilson School District neighborhood is like no other because it is so close to shopping and highways, but tucked away on acres of open space. And this property's Bayberry Lane location is exceptional as it backs to fields of green on a quiet cul-de-sac with only four other homes near the community's walking trails. The grounds have been beautifully maintained with extensive perennial gardens, a large paver patio, fire-pit, a stunning formal stone fountain (big enough to raise koi), a gorgeous stone retaining wall that creates a two-tier yard. Step inside and fall in love with the grand two-story foyer and millwork like you'd only see in a custom home. The copious moldings include finely-crafted columns, substantial door headers, beefy chair rail, and precise wainscoting. The two-story foyer is grand with an elegant staircase flanked by the formal dining room to the left and a large, two-desk work station home office to the right (the custom cabinetry stays!). The main living area boasts impressive, large windows that overlook the open space with gleaming hardwood floors and more designer wood trim details. The kitchen is a cook's dream with a gas cooktop, electric double ovens (brand new), built-in microwave (also new), dishwasher (new, too), tons of custom cabinetry, granite and finished wood countertops with seating for five, and insta-hot water dispenser. The breakfast area is large and leads to a vaulted ceiling sunroom. One of the best features of this home is the huge mud room with a built-in bench, horse hooks, and bank of three double closets with custom shelving and drawers. The upper level is spacious with an open, airy feel. The master bedroom includes spectacular built-in bookshelves with a lovely window seat and custom millwork that frames the owner's bed. The master bathroom is large with his and her (very large) closets. The remaining three bedrooms are well-sized with good closet space and the laundry room is upstairs, too. Head to the lower level where you'll love the large daylight windows and recreation room with kitchenette (full fridge, microwave, and dishwasher, here), plus there's a bonus room that would make the perfect craft area or guest bedroom and a full bath with tiled shower. The lower level also includes amble space for storage. If this wasn't enough, the roof is new (2019), the furnace and CAC have been replaced (2017) as has the hot water heater (2015), there's a top-of-the-line reverse osmosis water treatment system, and garage has lots of cool shelving for storage. Wouldn't you love to call 220 Bayberry Lane home?
This property is off market, which means it's not currently listed for sale or rent on Zillow. This may be different from what's available on other websites or public sources.

