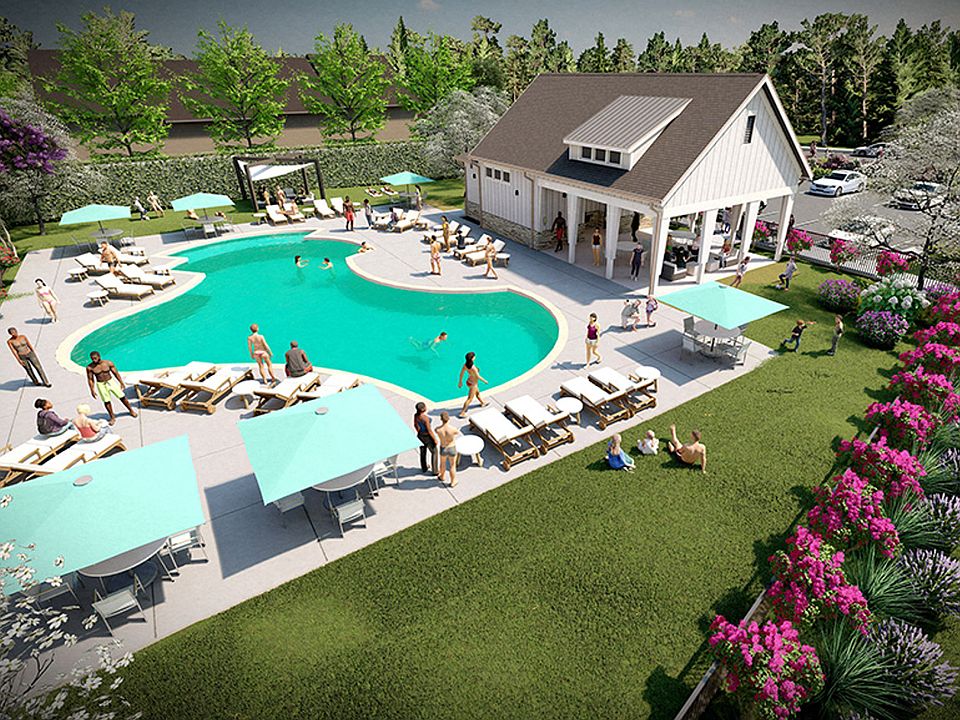What's Special: Bonus Room | East Facing Lot - New Construction - October Completion! Built by America's Most Trusted Homebuilder. Welcome to the Stella at 220 Blue Butterfly Drive in Camden Place! This bright, airy home features an open-concept layout with a spacious gathering room, dining area, and kitchen that flows seamlessly to a covered patio—perfect for relaxing or entertaining. Upstairs, you'll find two secondary bedrooms with walk-in closets, a shared full bath, a loft, and a convenient laundry room. The primary suite offers a peaceful retreat with a spa-like bath and generous walk-in closet. Located in Camden Place in charming Angier, NC, you'll enjoy tree-lined streets, strong community spirit, and a short drive to US-55, US-401, and future I-540 access. From local farmers' markets and the Crepe Myrtle Festival to nearby Fuquay-Varina's concerts and events, this is small-town living with big-city convenience. Come home to comfort, connection, and charm in Camden Place. Additional highlights include: covered back patio, bench at the garage entry, additional windows in the gathering room, and second sink in the upstairs secondary bath. Photos are for representative purposes only. MLS#10107752
New construction
$339,999
220 Blue Butterfly Dr, Angier, NC 27501
3beds
2,111sqft
Single Family Residence, Residential
Built in 2025
4,791.6 Square Feet Lot
$-- Zestimate®
$161/sqft
$85/mo HOA
What's special
Covered patioTree-lined streetsSpa-like bathPrimary suiteGenerous walk-in closetOpen-concept layoutSpacious gathering room
Call: (984) 230-8812
- 90 days |
- 117 |
- 4 |
Zillow last checked: 7 hours ago
Listing updated: October 03, 2025 at 07:19am
Listed by:
Tom Jennings 919-610-5509,
Taylor Morrison of Carolinas,
Source: Doorify MLS,MLS#: 10107752
Travel times
Schedule tour
Select your preferred tour type — either in-person or real-time video tour — then discuss available options with the builder representative you're connected with.
Facts & features
Interior
Bedrooms & bathrooms
- Bedrooms: 3
- Bathrooms: 3
- Full bathrooms: 2
- 1/2 bathrooms: 1
Heating
- Forced Air, Heat Pump, Natural Gas, Zoned
Cooling
- Central Air, Zoned
Appliances
- Included: Dishwasher, Electric Water Heater, Exhaust Fan, Gas Range, Microwave, Plumbed For Ice Maker
- Laundry: Laundry Room, Upper Level
Features
- Eat-in Kitchen, Entrance Foyer, Granite Counters, Kitchen Island, Living/Dining Room Combination, Walk-In Closet(s)
- Flooring: Vinyl
- Windows: Insulated Windows, Screens
- Has fireplace: No
- Common walls with other units/homes: No Common Walls
Interior area
- Total structure area: 2,111
- Total interior livable area: 2,111 sqft
- Finished area above ground: 2,111
- Finished area below ground: 0
Video & virtual tour
Property
Parking
- Total spaces: 4
- Parking features: Attached, Driveway, Garage, Garage Door Opener, Garage Faces Front
- Attached garage spaces: 2
- Uncovered spaces: 2
Features
- Levels: Two
- Stories: 2
- Patio & porch: Covered, Front Porch, Rear Porch
- Exterior features: Rain Gutters
- Pool features: Community
- Fencing: None
- Has view: Yes
Lot
- Size: 4,791.6 Square Feet
- Features: Interior Lot, Level
Details
- Additional structures: None
- Parcel number: 04067401 0065 21
- Special conditions: Standard
Construction
Type & style
- Home type: SingleFamily
- Architectural style: Traditional
- Property subtype: Single Family Residence, Residential
Materials
- Vinyl Siding
- Foundation: Slab
- Roof: Shingle
Condition
- New construction: Yes
- Year built: 2025
- Major remodel year: 2025
Details
- Builder name: Taylor Morrison
Utilities & green energy
- Sewer: Public Sewer
- Water: Public
- Utilities for property: Natural Gas Available, Sewer Available, Underground Utilities
Community & HOA
Community
- Features: Pool, Other
- Subdivision: Camden Place
HOA
- Has HOA: Yes
- Amenities included: Dog Park, Maintenance Grounds, Pool, Trail(s), Other
- Services included: Maintenance Grounds, Storm Water Maintenance
- HOA fee: $85 monthly
Location
- Region: Angier
Financial & listing details
- Price per square foot: $161/sqft
- Annual tax amount: $4,407
- Date on market: 7/7/2025
About the community
PoolTrails
Welcome home to Camden Place in Angier, NC, an ideal spot to plant roots and grow. Here, single-family homes are beautifully open-concept: great rooms sweep into formal dining areas, perfect for entertaining, while lofts are the go-to spot for reading, movie nights and unwinding. Not far from Downtown Fuquay Varina and the growing Downtown Angier, local coffee shops, grocery stores, morning markets and more await.
Find more reasons to love our new homes for sale in Angier, NC, below.
Source: Taylor Morrison

