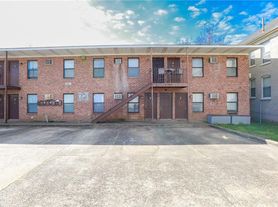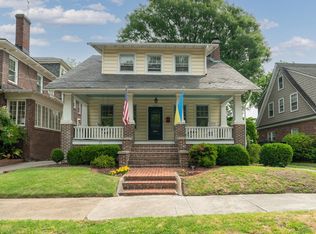Welcome to your home away from home! This spacious and beautifully decorated house offers everything you need for a comfortable and relaxing stay. The open-concept living area features a cozy sectional sofa, a large smart TV, and a fireplace the perfect spot to unwind after a day of exploring.
Living room: Features a plush sectional sofa, large smart TV, and cozy fireplace the ideal place to unwind after a day out.
Kitchen: The fully equipped kitchen includes stainless steel appliances, granite countertops, a coffee maker, toaster, blender, and a large island with bar seating. Gather around the dining table for family meals or game nights in the bright, inviting dining space.
Bedroom 1: The luxurious primary suite features a grand four-poster king bed, soft carpeting, a ceiling fan, and lots of natural light. It has ensuite bathroom with a bath tub and walk in shower. Also features a walk in closet which features built-in wire shelving along the walls for hanging clothes and storing items, with a few hangers already in place.
Bedroom 2 and 3: A tranquil retreat with a soft color palette and plush carpeting. The room offers a spacious bed, double closet doors for ample storage, and a ceiling fan for comfort. Natural light pours through the windows dressed in cheerful patterned curtains, creating a warm and inviting atmosphere.
Bedroom 4: A cozy and versatile room perfect for work or relaxation. It includes a sleek black futon sofa (that can be used for additional sleeping space), a vintage-style white writing desk and chair, and a ceiling fan. Ideal for guests who need a quiet area to read, work remotely, or unwind.
Bathrooms: First bedroom (ensuite) on first floor, one of the bedrooms on the second floor (ensuite) and one additional full bathroom in the hall on second floor. Your stay is enhanced with premium Lather Bath products.
Backyard: Step outside to the private fenced yard, where you can sip your morning coffee on the patio or grill dinner under the retractable awning. There's also a detached garage and plenty of room to enjoy the outdoors.
Conveniently located near shops, restaurants, and local attractions, this home offers the perfect blend of comfort, convenience, and charm ideal for families, couples, or groups looking to make lasting memories.
Every Sojourn home is thoughtfully curated to deliver a seamless, high-end experience: round-the-clock support via text, email, or phone artisanal coffee, plush towels, and premium bath essentials effortless self check-in fully appointed kitchens luxurious linens and ultra-fast WiFi.
For stays between 180 - 364 days, there is a security deposit in the amount of half of the monthly rent, which is due at time of lease signing.
For stays 365 days or more, there is a security deposit in the amount of one full month of rent, which is due at time of lease signing.
There is a non-refundable, $45 Rental Application.
Pets are welcome for a one time, non refundable deposit of $450 per pet. This home is not suited for cats.
ESA and service animals are welcome with the appropriate documentation.
All utilities are included.
Flexible lease terms.
House for rent
Accepts Zillow applications
$4,800/mo
220 Broadway St, Norfolk, VA 23504
4beds
2,540sqft
Price may not include required fees and charges.
Single family residence
Available now
Dogs OK
Air conditioner, central air, ceiling fan
In unit laundry
Off street parking
Forced air, fireplace
What's special
Detached garagePlush carpetingPrivate fenced yardCozy and versatile roomGranite countertopsCozy sectional sofaFour-poster king bed
- 5 days |
- -- |
- -- |
Travel times
Facts & features
Interior
Bedrooms & bathrooms
- Bedrooms: 4
- Bathrooms: 3
- Full bathrooms: 3
Heating
- Forced Air, Fireplace
Cooling
- Air Conditioner, Central Air, Ceiling Fan
Appliances
- Included: Dishwasher, Dryer, Freezer, Microwave, Oven, Refrigerator, Stove, Washer
- Laundry: In Unit, Shared
Features
- Ceiling Fan(s), Walk In Closet
- Flooring: Carpet, Hardwood
- Has fireplace: Yes
- Furnished: Yes
Interior area
- Total interior livable area: 2,540 sqft
Property
Parking
- Parking features: Off Street, On Street
- Details: Contact manager
Features
- Exterior features: Bed linens, Body soap, Carbon monoxide detector, Cleaning products, Clothing storage, Coffee, Coffee maker, Conditioner, Cookware, Desk, Dining table, Dishes and silverware, Enhanced cleaning practices, Essentials, Extra pillows and blankets, Family/kid friendly, Free parking on premises, Grab-rails in toilet, Hangers, Heating system: Forced Air, High touch surfaces disinfected, Hot water included in rent, Internet included in rent, Iron, Kitchen, Laptop friendly workspace, Long term stays allowed, Pack `n play/travel crib, Private entrance, Room-darkening shades, Shampoo, Shower bench, Shower gel, Smoke detector, Towels provided, Utilities included in rent, Walk In Closet, Wine glasses
Details
- Parcel number: 00005901
Construction
Type & style
- Home type: SingleFamily
- Property subtype: Single Family Residence
Utilities & green energy
- Utilities for property: Cable Available, Internet
Community & HOA
Location
- Region: Norfolk
Financial & listing details
- Lease term: 1 Month
Price history
| Date | Event | Price |
|---|---|---|
| 11/4/2025 | Listed for rent | $4,800$2/sqft |
Source: Zillow Rentals | ||
| 7/7/2025 | Sold | $451,000-4%$178/sqft |
Source: | ||
| 6/14/2025 | Contingent | $470,000$185/sqft |
Source: | ||
| 6/7/2025 | Listed for sale | $470,000$185/sqft |
Source: | ||
| 6/7/2025 | Contingent | $470,000$185/sqft |
Source: | ||

