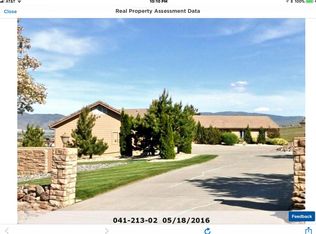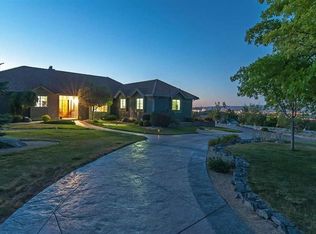Closed
$2,229,800
220 Brunswick Mill Rd, Reno, NV 89511
5beds
6,580sqft
Single Family Residence
Built in 2004
2.5 Acres Lot
$2,243,200 Zestimate®
$339/sqft
$8,582 Estimated rent
Home value
$2,243,200
$2.04M - $2.47M
$8,582/mo
Zestimate® history
Loading...
Owner options
Explore your selling options
What's special
This beautiful 6,580 square foot Desert Modern estate is nestled on 2.5 acres at the base of the mountains and overlooking the green ranches of Old South Suburban Reno. The spacious 4-bedroom, 5.5-bath residence is a harmonious blend of views, comfort and sophistication. Tall ceilings throughout create an open, airy ambiance, enhancing the sense of spaciousness in every corner. The functional kitchen, 5-car garage, and views without HOA dues provide convenience and freedom. Schedule your private viewing., Now Listed for less than $400 per square foot. Enjoy proximity to mountain trails, embracing nature's tranquility, all while being close to the vibrant offerings of Reno. Experience a home where the allure of tall ceilings meets the beauty of expansive living. --Features and Upgrades: --Close to hiking/biking trails, local restaurants/shopping and year-round recreation at Lake Tahoe. --Panoramic views of the Sierra Mountains, city lights, amazing sunsets/sunrises and stargazing from the expansive wrap-around balcony. --Spacious kitchen built for entertaining featuring an oversized island with prep sink, gas cooktop, Miele steamer, warming drawer, and two dishwashers. --Pantry in the kitchen is also prepped to add an optional elevator to the lower floor. --The backyard features a sheltered gas fire pit with ample seating, raised vegetable garden, fruit trees, a putting green, and built in basketball hoop. --There is also space for an RV or boat parking. --Property also has hydronic heating which warms the home gently and evenly with several separately controlled zones keeping the home comfortable and minimizing dry skin during the winter. --Remodeled primary suite features a luxurious bathroom with steam shower, dual walk-in closets, extra laundry space, and an oversized jet tub with color-changing LED lights to set the mood and help you relax after a long day. --All bedrooms are en-suite, ideal for family and guests. --There is also an extra bonus room downstairs that is perfect for a home gym or craft room. 2nd Primary bedroom and guest bedroom are virtually staged.
Zillow last checked: 8 hours ago
Listing updated: May 14, 2025 at 04:08am
Listed by:
Ming Poon S.200286 802-777-4678,
Tahoe Mountain Realty,
JB Benna S.181619 775-400-1221,
Compass
Bought with:
Bradley Buxton, S.200334
Address Income
Source: NNRMLS,MLS#: 240000331
Facts & features
Interior
Bedrooms & bathrooms
- Bedrooms: 5
- Bathrooms: 6
- Full bathrooms: 5
- 1/2 bathrooms: 1
Heating
- Baseboard, Fireplace(s), Hot Water, Propane, Radiant Floor
Cooling
- Central Air, Refrigerated
Appliances
- Included: Dishwasher, Disposal, Gas Cooktop, Microwave, Oven, None
- Laundry: Cabinets, Laundry Area, Laundry Room, Shelves, Sink
Features
- Breakfast Bar, Ceiling Fan(s), High Ceilings, Kitchen Island, Pantry, Master Downstairs, Smart Thermostat, Walk-In Closet(s)
- Flooring: Carpet, Ceramic Tile, Concrete, Porcelain, Travertine, Wood
- Windows: Blinds, Double Pane Windows, Vinyl Frames
- Number of fireplaces: 1
Interior area
- Total structure area: 6,580
- Total interior livable area: 6,580 sqft
Property
Parking
- Total spaces: 5
- Parking features: Attached, Garage Door Opener, RV Access/Parking, Tandem
- Attached garage spaces: 5
Features
- Stories: 2
- Patio & porch: Patio, Deck
- Exterior features: Barbecue Stubbed In
- Fencing: Back Yard,Front Yard,Full
- Has view: Yes
- View description: City, Desert, Mountain(s), Park/Greenbelt, Ski Resort, Valley
Lot
- Size: 2.50 Acres
- Features: Gentle Sloping, Greenbelt, Landscaped, Level, Sloped Down
Details
- Parcel number: 04121303
- Zoning: MDR
- Horses can be raised: Yes
Construction
Type & style
- Home type: SingleFamily
- Property subtype: Single Family Residence
Materials
- Stucco
- Foundation: Crawl Space, Slab
- Roof: Flat,Metal,Pitched,Tile
Condition
- Year built: 2004
Utilities & green energy
- Sewer: Septic Tank
- Water: Private, Well
- Utilities for property: Cable Available, Electricity Available, Internet Available, Phone Available, Water Available, Cellular Coverage, Propane
Community & neighborhood
Security
- Security features: Smoke Detector(s)
Location
- Region: Reno
- Subdivision: Forest Hills
Other
Other facts
- Listing terms: 1031 Exchange,Cash,Conventional,FHA,VA Loan
Price history
| Date | Event | Price |
|---|---|---|
| 10/7/2024 | Sold | $2,229,800-6.6%$339/sqft |
Source: | ||
| 9/3/2024 | Pending sale | $2,388,000$363/sqft |
Source: | ||
| 7/16/2024 | Price change | $2,388,000-7.7%$363/sqft |
Source: | ||
| 6/13/2024 | Price change | $2,588,000-3.7%$393/sqft |
Source: | ||
| 5/18/2024 | Price change | $2,688,000-3.6%$409/sqft |
Source: | ||
Public tax history
| Year | Property taxes | Tax assessment |
|---|---|---|
| 2025 | $15,501 +4.6% | $834,411 +1.9% |
| 2024 | $14,823 +3% | $819,175 +8.7% |
| 2023 | $14,392 +3% | $753,414 +20.7% |
Find assessor info on the county website
Neighborhood: West Huffaker
Nearby schools
GreatSchools rating
- 5/10Huffaker Elementary SchoolGrades: PK-5Distance: 2.2 mi
- 1/10Edward L Pine Middle SchoolGrades: 6-8Distance: 3.5 mi
- 7/10Reno High SchoolGrades: 9-12Distance: 5.3 mi
Schools provided by the listing agent
- Elementary: Huffaker
- Middle: Pine
- High: Reno
Source: NNRMLS. This data may not be complete. We recommend contacting the local school district to confirm school assignments for this home.
Get a cash offer in 3 minutes
Find out how much your home could sell for in as little as 3 minutes with a no-obligation cash offer.
Estimated market value$2,243,200
Get a cash offer in 3 minutes
Find out how much your home could sell for in as little as 3 minutes with a no-obligation cash offer.
Estimated market value
$2,243,200

