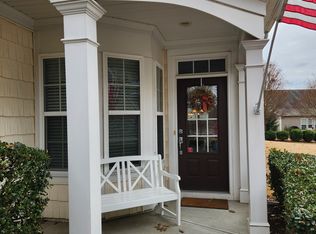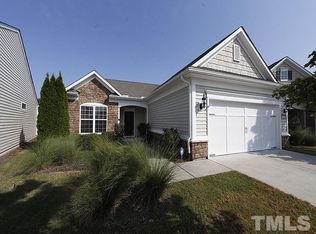Fabulous Ranch on a Cul-de-sac Features: Light and Bright Open Floor Plan w/ Extensive Hardwoods, Kitchen w/ SS Appliances - All Appliances Convey (SS Refrigerator, Washer and Dryer), Updated Fixtures, Master Suite w/ spacious bath and 2 secondary bedrooms. Beautiful Screened Porch w/ new Eze-Breeze Panels/Windows, Walk to Clubhouse and Pool, Convenient to Shopping and Dining. This Home is a MUST See.
This property is off market, which means it's not currently listed for sale or rent on Zillow. This may be different from what's available on other websites or public sources.

