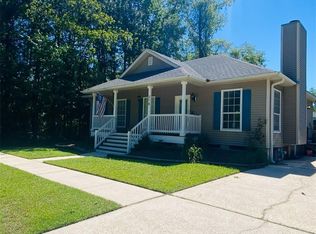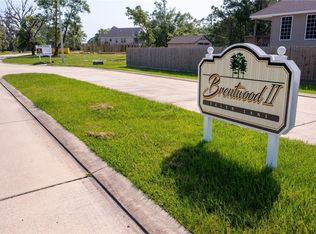Closed
Price Unknown
220 Canulette Rd, Slidell, LA 70458
3beds
1,300sqft
Single Family Residence
Built in 2006
9,801 Square Feet Lot
$198,800 Zestimate®
$--/sqft
$1,661 Estimated rent
Home value
$198,800
$181,000 - $217,000
$1,661/mo
Zestimate® history
Loading...
Owner options
Explore your selling options
What's special
Charming Slidell Retreat Just Minutes from Town!
Tucked away for peaceful living yet only minutes from the convenience of Pontchartrain Drive and Front Street, this storybook home offers the perfect blend of tranquility and accessibility. Imagine unwinding on the front porch, surrounded by nature, with those beautiful red shutters adding to the home’s curb appeal.
Inside, you'll find 3 bedrooms, 2 full baths, a cozy living room with a fireplace, and an eat-in kitchen that’s great for everyday living. Whether you're sipping coffee in the morning or entertaining friends in the evening, this home makes it feel easy.
Step out back to a spacious deck overlooking an oversized yard—ideal for outdoor dining, relaxing, or hosting get-togethers. Need storage or a workspace? The detached garage features a flexible bonus area perfect for a workshop, craft room, or even a podcast studio like the current owner has used it for.
Bonus perks: NEW roof, NEW A/C, and NEW water heater—all the big-ticket items are done for you!
Come see this Slidell gem that offers charm, functionality, and a peaceful escape just minutes from everything. Assumable 2.39% Interest Rate
Zillow last checked: 8 hours ago
Listing updated: September 03, 2025 at 02:52pm
Listed by:
Michelle Fadely 985-326-9310,
Engel & Volkers Slidell - Mandeville
Bought with:
Jeanine Damare
Berkshire Hathaway HomeServices Preferred, REALTOR
Source: GSREIN,MLS#: 2505841
Facts & features
Interior
Bedrooms & bathrooms
- Bedrooms: 3
- Bathrooms: 2
- Full bathrooms: 2
Primary bedroom
- Description: Flooring: Engineered Hardwood
- Level: Lower
- Dimensions: 14x14
Bedroom
- Description: Flooring: Engineered Hardwood
- Level: Lower
- Dimensions: 10x11
Bedroom
- Description: Flooring: Engineered Hardwood
- Level: Lower
- Dimensions: 11x11
Den
- Level: Lower
Dining room
- Description: Flooring: Tile
- Level: Lower
- Dimensions: 10x10
Kitchen
- Description: Flooring: Tile
- Level: Lower
- Dimensions: 12x11
Living room
- Description: Flooring: Engineered Hardwood
- Level: Lower
- Dimensions: 18x17
Heating
- Central
Cooling
- Central Air
Appliances
- Included: Dryer, Oven, Range, Refrigerator, Washer
Features
- Attic, Pantry, Pull Down Attic Stairs
- Attic: Pull Down Stairs
- Has fireplace: Yes
- Fireplace features: Gas, Wood Burning
Interior area
- Total structure area: 1,400
- Total interior livable area: 1,300 sqft
Property
Parking
- Parking features: Driveway, Detached, Garage, Two Spaces
- Has garage: Yes
Features
- Levels: One
- Stories: 1
- Patio & porch: Wood, Porch
- Exterior features: Porch
- Pool features: None
Lot
- Size: 9,801 sqft
- Dimensions: 70 x 140
- Features: City Lot, Oversized Lot
Details
- Parcel number: 92121
- Special conditions: None
Construction
Type & style
- Home type: SingleFamily
- Architectural style: Traditional
- Property subtype: Single Family Residence
Materials
- Foundation: Raised
- Roof: Shingle
Condition
- Excellent
- Year built: 2006
Utilities & green energy
- Sewer: Public Sewer
- Water: Public
Community & neighborhood
Location
- Region: Slidell
- Subdivision: Brentwood Estates
Price history
| Date | Event | Price |
|---|---|---|
| 9/3/2025 | Sold | -- |
Source: | ||
| 8/4/2025 | Contingent | $205,000$158/sqft |
Source: | ||
| 7/2/2025 | Price change | $205,000-3.8%$158/sqft |
Source: | ||
| 6/15/2025 | Price change | $213,000-3.2%$164/sqft |
Source: | ||
| 6/7/2025 | Listed for sale | $220,000+18.9%$169/sqft |
Source: | ||
Public tax history
| Year | Property taxes | Tax assessment |
|---|---|---|
| 2024 | $1,356 +26% | $14,812 +18% |
| 2023 | $1,076 | $12,556 |
| 2022 | $1,076 +64.8% | $12,556 +5.7% |
Find assessor info on the county website
Neighborhood: 70458
Nearby schools
GreatSchools rating
- 3/10Glynn H. Brock Elementary SchoolGrades: PK-5Distance: 0.8 mi
- 3/10St. Tammany Junior High SchoolGrades: 6-8Distance: 1 mi
- 3/10Salmen High SchoolGrades: 9-12Distance: 1.7 mi
Sell with ease on Zillow
Get a Zillow Showcase℠ listing at no additional cost and you could sell for —faster.
$198,800
2% more+$3,976
With Zillow Showcase(estimated)$202,776

