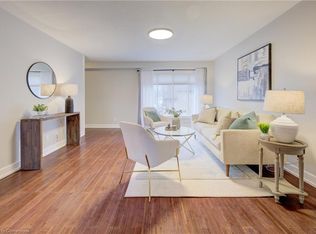Sold for $700,000 on 07/31/25
C$700,000
220 Cedarwoods Cres, Kitchener, ON N2C 2J8
3beds
1,020sqft
Single Family Residence, Residential
Built in 1975
6,193.51 Square Feet Lot
$-- Zestimate®
C$686/sqft
$-- Estimated rent
Home value
Not available
Estimated sales range
Not available
Not available
Loading...
Owner options
Explore your selling options
What's special
Welcome to 220 Cedarwoods Crescent, a well-cared-for two-storey home tucked into a quiet crescent in the heart of Kitchener. This home offers the best of both worlds: a peaceful setting with unbeatable convenience. You're just a short walk to nearby parks, Fairview Mall, and have quick, easy access to the highway—perfect for commuting or weekend escapes. Inside, you’ll find a home that’s been updated where it really counts. The roof was replaced in 2019, and the kitchen was refreshed in 2016, offering a solid foundation with room to make it your own. The fully fenced backyard was completed in 2021, ideal for pets, kids, or summer lounging. Major mechanicals are also taken care of, with a brand new heat pump and furnace installed in 2024, a tankless water heater added in 2021, and the attic reinsulated that same year for improved energy efficiency. The home also features a water softener and a reverse osmosis system, and unlike many homes, there are no rental contracts to take over—everything is owned and included. This is a move-in ready home that gives you peace of mind today and plenty of potential for tomorrow.
Zillow last checked: 8 hours ago
Listing updated: August 21, 2025 at 12:33am
Listed by:
Greg Demeuleneare, Salesperson,
EXP REALTY
Source: ITSO,MLS®#: 40715588Originating MLS®#: Cornerstone Association of REALTORS®
Facts & features
Interior
Bedrooms & bathrooms
- Bedrooms: 3
- Bathrooms: 2
- Full bathrooms: 1
- 1/2 bathrooms: 1
Other
- Level: Second
Bedroom
- Level: Second
Bedroom
- Level: Second
Bathroom
- Features: 4-Piece
- Level: Second
Bathroom
- Features: 2-Piece
- Level: Basement
Foyer
- Level: Main
Kitchen
- Level: Main
Other
- Level: Main
Recreation room
- Level: Basement
Heating
- Forced Air, Natural Gas, Heat Pump
Cooling
- Central Air
Appliances
- Included: Instant Hot Water, Water Heater Owned, Water Softener, Dryer, Gas Stove, Range Hood, Refrigerator, Washer
Features
- Ceiling Fan(s), Water Treatment
- Windows: Window Coverings
- Basement: Full,Finished
- Has fireplace: No
Interior area
- Total structure area: 1,328
- Total interior livable area: 1,020 sqft
- Finished area above ground: 1,020
- Finished area below ground: 308
Property
Parking
- Total spaces: 3
- Parking features: Attached Garage, Garage Door Opener, Private Drive Double Wide
- Attached garage spaces: 1
- Uncovered spaces: 2
Features
- Frontage type: West
- Frontage length: 55.24
Lot
- Size: 6,193 sqft
- Dimensions: 55.24 x 112.12
- Features: Urban, Highway Access, Park, Place of Worship, Playground Nearby, Public Parking, Public Transit, Quiet Area, Schools, Shopping Nearby
Details
- Parcel number: 225900045
- Zoning: R2A
Construction
Type & style
- Home type: SingleFamily
- Architectural style: Two Story
- Property subtype: Single Family Residence, Residential
Materials
- Brick Veneer, Vinyl Siding
- Foundation: Poured Concrete
- Roof: Asphalt Shing
Condition
- 31-50 Years
- New construction: No
- Year built: 1975
Utilities & green energy
- Sewer: Sewer (Municipal)
- Water: Municipal
Community & neighborhood
Security
- Security features: Smoke Detector, Alarm System, Smoke Detector(s)
Location
- Region: Kitchener
Price history
| Date | Event | Price |
|---|---|---|
| 7/31/2025 | Sold | C$700,000C$686/sqft |
Source: ITSO #40715588 | ||
Public tax history
Tax history is unavailable.
Neighborhood: Vanier
Nearby schools
GreatSchools rating
No schools nearby
We couldn't find any schools near this home.
