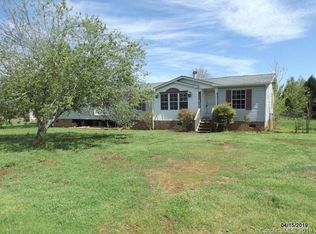Move-in ready home offers a huge garage/workshop with framed in living space above with a totally fenced in rear yard ... master bedroom offers an office or nursery (flex space) ... freshly painted inside, new luxury vinyl tile planked floor coverings, new carpet and new granite countertops - come see it today!
This property is off market, which means it's not currently listed for sale or rent on Zillow. This may be different from what's available on other websites or public sources.
