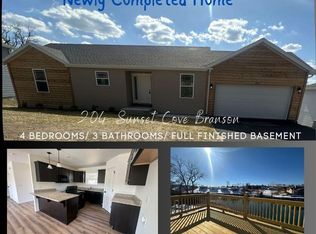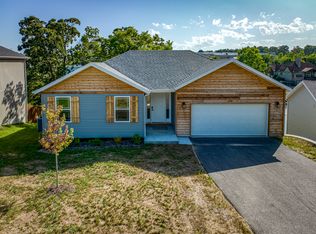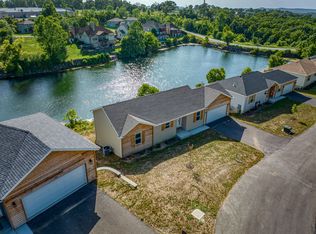Closed
Price Unknown
220 East Sunset Cove, Branson, MO 65616
4beds
2,228sqft
Single Family Residence
Built in 2024
10,018.8 Square Feet Lot
$-- Zestimate®
$--/sqft
$-- Estimated rent
Home value
Not available
Estimated sales range
Not available
Not available
Zestimate® history
Loading...
Owner options
Explore your selling options
What's special
Newly Completed Home!!!Come check out our Heather floorplan with finished basement , it has 4 Bedrooms, all with Walk-in-Closets!!, 2 1/2 Bathrooms, an Open Concept Living Area, Kitchen has Granite Countertops, Peninsula w/ Breakfast Bar & Built-in-Pantry!! Master with Walk-In-Closet with laundry hookup & ensuite bathroom, this home also features Click Lock Vinyl Plank flooring in Living Room & Entry!! Downstairs offers a Family Room and 3 Bedrooms for all your entertaining needs!! Outside boasts an upper Deck Downstairs Patio and Covered Front Porch!! This home also offers a 2 Car Garage!! This home is located in East Sunset Cove at the Cross Creek subdivision on Holts Lake!! Close to area Shopping, Restaurants and the Beautiful Table Rock Lake this home has all you can ask for.
Zillow last checked: 8 hours ago
Listing updated: July 30, 2025 at 10:04am
Listed by:
Katrina Creedon 417-294-7393,
Step Above Realty LLC
Bought with:
Katrina Creedon, 2018008001
Step Above Realty LLC
Source: SOMOMLS,MLS#: 60280443
Facts & features
Interior
Bedrooms & bathrooms
- Bedrooms: 4
- Bathrooms: 3
- Full bathrooms: 2
- 1/2 bathrooms: 1
Primary bedroom
- Area: 137.55
- Dimensions: 10.5 x 13.1
Bedroom 2
- Area: 120
- Dimensions: 12.5 x 9.6
Bedroom 3
- Area: 116.6
- Dimensions: 10.6 x 11
Bedroom 4
- Area: 120
- Dimensions: 12.5 x 9.6
Deck
- Area: 200
- Dimensions: 10 x 20
Dining area
- Area: 99.68
- Dimensions: 11.2 x 8.9
Family room
- Area: 356.9
- Dimensions: 16.6 x 21.5
Garage
- Area: 484
- Dimensions: 22 x 22
Kitchen
- Area: 180.32
- Dimensions: 11.2 x 16.1
Living room
- Area: 288.42
- Dimensions: 13.11 x 22
Patio
- Area: 200
- Dimensions: 10 x 20
Porch
- Description: covered
Heating
- Forced Air, Central, Heat Pump, Electric
Cooling
- Central Air, Heat Pump
Appliances
- Included: Dishwasher, Free-Standing Electric Oven, Microwave, Electric Water Heater, Disposal
- Laundry: Main Level, In Basement, W/D Hookup
Features
- Marble Counters, Granite Counters, Walk-In Closet(s)
- Flooring: Carpet, Vinyl, See Remarks
- Windows: Tilt-In Windows, Double Pane Windows
- Basement: Concrete,Exterior Entry,Interior Entry,Bath/Stubbed,Partially Finished,Walk-Out Access,Partial
- Attic: Access Only:No Stairs
- Has fireplace: No
Interior area
- Total structure area: 2,228
- Total interior livable area: 2,228 sqft
- Finished area above ground: 1,114
- Finished area below ground: 1,114
Property
Parking
- Total spaces: 2
- Parking features: Garage Door Opener, Garage Faces Front
- Attached garage spaces: 2
Features
- Levels: Two
- Stories: 2
- Patio & porch: Patio, Covered, Front Porch, Deck
- Has water view: Yes
Lot
- Size: 10,018 sqft
- Features: Landscaped, Cleared
Details
- Parcel number: 088.034000000047.034
Construction
Type & style
- Home type: SingleFamily
- Architectural style: Ranch
- Property subtype: Single Family Residence
Materials
- Frame, Vinyl Siding, Concrete
- Foundation: Permanent, Vapor Barrier, Slab, Poured Concrete
- Roof: Composition
Condition
- New construction: Yes
- Year built: 2024
Utilities & green energy
- Sewer: Public Sewer
- Water: Public
Green energy
- Energy efficient items: Lighting
Community & neighborhood
Security
- Security features: Carbon Monoxide Detector(s), Smoke Detector(s)
Location
- Region: Branson
- Subdivision: Woodlands at Cross Creek
HOA & financial
HOA
- HOA fee: $100 annually
- Services included: Snow Removal, Trash
- Association phone: 616-218-9164
Other
Other facts
- Listing terms: Cash,USDA/RD,FHA,Conventional
- Road surface type: Asphalt
Price history
| Date | Event | Price |
|---|---|---|
| 7/29/2025 | Sold | -- |
Source: | ||
| 7/26/2025 | Listing removed | $2,400$1/sqft |
Source: Zillow Rentals | ||
| 7/22/2025 | Listed for rent | $2,400$1/sqft |
Source: Zillow Rentals | ||
| 7/7/2025 | Pending sale | $329,900$148/sqft |
Source: | ||
| 6/4/2025 | Price change | $329,900-5.7%$148/sqft |
Source: | ||
Public tax history
Tax history is unavailable.
Neighborhood: 65616
Nearby schools
GreatSchools rating
- 5/10Cedar Ridge Intermediate SchoolGrades: 4-6Distance: 3.3 mi
- 3/10Branson Jr. High SchoolGrades: 7-8Distance: 2.3 mi
- 7/10Branson High SchoolGrades: 9-12Distance: 4.6 mi
Schools provided by the listing agent
- Elementary: Branson Cedar Ridge
- Middle: Branson
- High: Branson
Source: SOMOMLS. This data may not be complete. We recommend contacting the local school district to confirm school assignments for this home.


