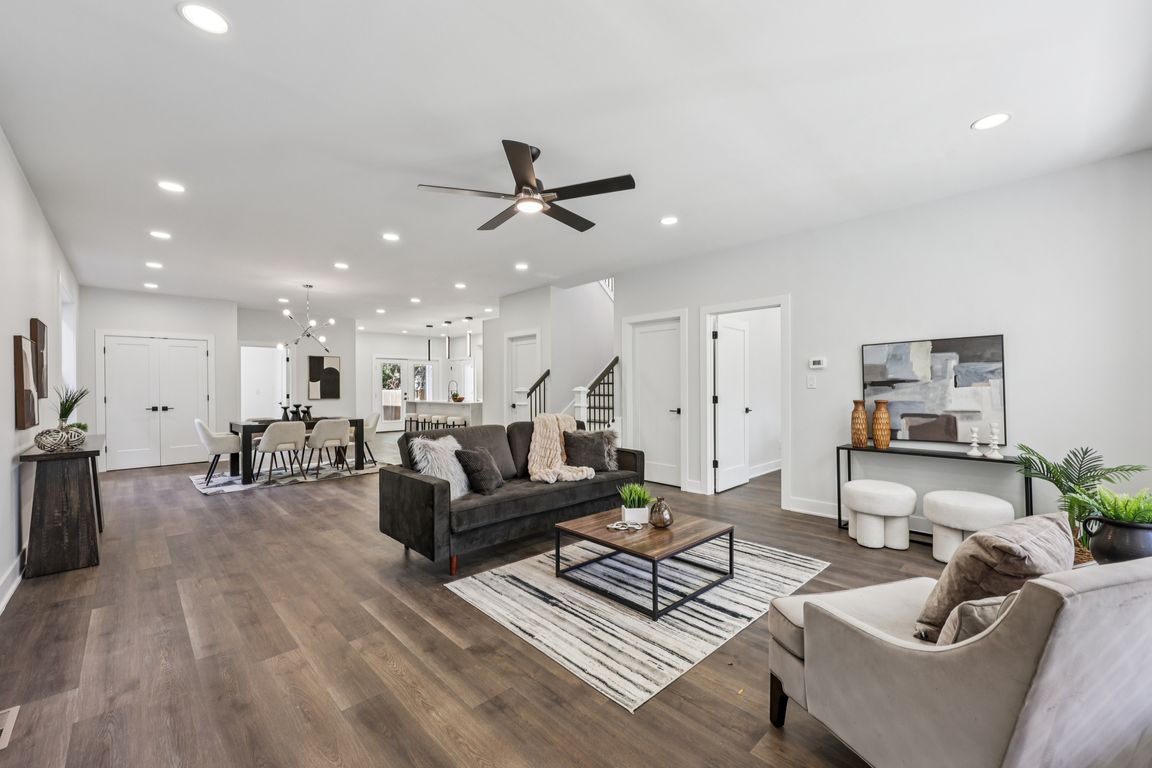
Active
$540,000
5beds
2,652sqft
220 Eastern Ave, Indianapolis, IN 46201
5beds
2,652sqft
Residential, single family residence
Built in 2025
4,791 sqft
2 Garage spaces
$204 price/sqft
What's special
Fenced backyardLuxury quartz countertopsPrimary bedroomDouble vanitySoaking tubShaker cabinetsLaundry room
Located at 220 Eastern AVE, INDIANAPOLIS- This single-family residence presents an attractive, high quality, new construction home! Gourmet kitchen, complete with a kitchen bar and island, where luxury quartz countertops meet shaker cabinets, offering both style and functionality; the wall chimney range hood adds a sleek touch, while the double ...
- 22 hours |
- 108 |
- 6 |
Source: MIBOR as distributed by MLS GRID,MLS#: 22070189
Travel times
Living Room
Kitchen
Primary Bedroom
Zillow last checked: 7 hours ago
Listing updated: October 25, 2025 at 08:43am
Listing Provided by:
Tyler Renick 317-258-7352,
Tyler Knows Real Estate LLC
Source: MIBOR as distributed by MLS GRID,MLS#: 22070189
Facts & features
Interior
Bedrooms & bathrooms
- Bedrooms: 5
- Bathrooms: 3
- Full bathrooms: 2
- 1/2 bathrooms: 1
- Main level bathrooms: 1
- Main level bedrooms: 1
Primary bedroom
- Features: Luxury Vinyl Plank
- Level: Upper
- Area: 240 Square Feet
- Dimensions: 16x15
Bedroom 2
- Features: Luxury Vinyl Plank
- Level: Upper
- Area: 140 Square Feet
- Dimensions: 14x10
Bedroom 3
- Features: Luxury Vinyl Plank
- Level: Upper
- Area: 144 Square Feet
- Dimensions: 12x12
Bedroom 4
- Features: Luxury Vinyl Plank
- Level: Upper
- Area: 144 Square Feet
- Dimensions: 12x12
Bedroom 5
- Features: Luxury Vinyl Plank
- Level: Main
- Area: 110 Square Feet
- Dimensions: 10x11
Dining room
- Features: Luxury Vinyl Plank
- Level: Main
- Area: 324 Square Feet
- Dimensions: 18x18
Kitchen
- Features: Luxury Vinyl Plank
- Level: Main
- Area: 180 Square Feet
- Dimensions: 15x12
Laundry
- Features: Luxury Vinyl Plank
- Level: Main
- Area: 64 Square Feet
- Dimensions: 8x8
Living room
- Features: Luxury Vinyl Plank
- Level: Main
- Area: 324 Square Feet
- Dimensions: 18x18
Heating
- Forced Air, Natural Gas
Cooling
- Central Air
Appliances
- Included: Dishwasher, Electric Water Heater, Disposal, Exhaust Fan, Microwave, Double Oven, Range Hood, Refrigerator
Features
- Attic Access
- Has basement: No
- Attic: Access Only
- Number of fireplaces: 1
- Fireplace features: Electric
Interior area
- Total structure area: 2,652
- Total interior livable area: 2,652 sqft
Video & virtual tour
Property
Parking
- Total spaces: 2
- Parking features: Detached
- Garage spaces: 2
Features
- Levels: Two
- Stories: 2
Lot
- Size: 4,791.6 Square Feet
Details
- Parcel number: 491005222011000101
- Horse amenities: None
Construction
Type & style
- Home type: SingleFamily
- Architectural style: Traditional
- Property subtype: Residential, Single Family Residence
Materials
- Wood Siding
- Foundation: Block
Condition
- New Construction
- New construction: Yes
- Year built: 2025
Details
- Builder name: Dudley Development
Utilities & green energy
- Water: Public
Community & HOA
Community
- Subdivision: No Subdivision
HOA
- Has HOA: No
Location
- Region: Indianapolis
Financial & listing details
- Price per square foot: $204/sqft
- Tax assessed value: $301,800
- Annual tax amount: $716
- Date on market: 10/25/2025