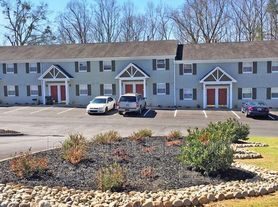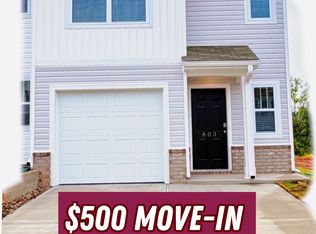This stunning 4-bedroom, 3-bathroom home located in Greer is offering First full month rent FREE if you move in by 12/1. This property boasts high ceilings and main level studio, creating a spacious and airy atmosphere that is sure to impress. The home is nestled within a vibrant community that offers a pool and walking trail, perfect for those who enjoy an active lifestyle. One of the standout features of this home is the breathtaking mountain views, offering a serene and tranquil backdrop to your everyday living. This home is a perfect blend of comfort, style, and convenience, making it an ideal choice for those seeking a high-quality living experience. Only 8 minutes from Downtown Greer and 5 Minutes from the schools! Don't miss out on this opportunity to live in a home that offers a perfect balance of natural beauty and modern amenities.
THIS HOME IS OFFERING A RENT SPECIAL! MOVE IN BY 12/1 AND RECIEVE THE FIRST FULL MONTH RENT FREE
Schools: Crestview Elem, Greer Middle, Greer High
Averie Moss, Agent.
Disclaimer: If your application is accepted you will be charged a $175 administration fee at the time of moving into the property. This fee is a one time fee and is per household. If you have a pet we require you to enroll in pet screening. The charge for pet screening is $30 per pet per year.
Renters insurance is required for all properties. Every effort has been made to provide applicants with reliable and accurate information regarding the home you are applying for.
However, changes might take place to cause inaccurate information to be accidentally presented. We encourage all tenants to verify schools, allowable pets, expected features, current condition of the property, any fees that are due to move into the property, and any HOA concerns prior to signing a lease agreement.
House for rent
$2,450/mo
220 Emerald Creek Ave, Greer, SC 29651
4beds
2,271sqft
Price may not include required fees and charges.
Single family residence
Available now
Cats, dogs OK
In unit laundry
What's special
Breathtaking mountain viewsWalking trailHigh ceilingsMain level studio
- 21 days |
- -- |
- -- |
Travel times
Looking to buy when your lease ends?
Consider a first-time homebuyer savings account designed to grow your down payment with up to a 6% match & a competitive APY.
Facts & features
Interior
Bedrooms & bathrooms
- Bedrooms: 4
- Bathrooms: 3
- Full bathrooms: 3
Appliances
- Included: Dishwasher, Dryer, Refrigerator, Stove, Washer
- Laundry: In Unit
Features
- View
Interior area
- Total interior livable area: 2,271 sqft
Property
Parking
- Details: Contact manager
Features
- Exterior features: high ceilings
- Has private pool: Yes
- Has view: Yes
- View description: Mountain View
Construction
Type & style
- Home type: SingleFamily
- Property subtype: Single Family Residence
Community & HOA
HOA
- Amenities included: Pool
Location
- Region: Greer
Financial & listing details
- Lease term: Contact For Details
Price history
| Date | Event | Price |
|---|---|---|
| 10/31/2025 | Listed for rent | $2,450$1/sqft |
Source: Zillow Rentals | ||
| 10/30/2025 | Listing removed | $359,900$158/sqft |
Source: | ||
| 10/14/2025 | Price change | $359,900-2.7%$158/sqft |
Source: | ||
| 9/20/2025 | Price change | $369,900-2.7%$163/sqft |
Source: | ||
| 9/5/2025 | Listed for sale | $380,000$167/sqft |
Source: | ||

