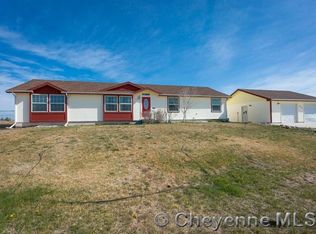Sold on 09/17/25
Price Unknown
220 F Quarter Circle Loop, Cheyenne, WY 82007
3beds
3,200sqft
Rural Residential, Residential
Built in 2024
5 Acres Lot
$629,400 Zestimate®
$--/sqft
$-- Estimated rent
Home value
$629,400
$585,000 - $680,000
Not available
Zestimate® history
Loading...
Owner options
Explore your selling options
What's special
Dynamic Construction, LLC is offering the newest model of flagship homes, the "King Ranch"! This beautiful open layout allows you to enjoy an open kitchen and dining to a massive living room with soaring vaulted ceilings. The split bedroom design gives you the perfect balance between privacy and closeness that you need in a home. The 4 car garage is massive and has enough room for your toys and vehicles. At the most affordable price in Cheyenne, don't miss out on the over-the-top quality and attention to detail. Ask about the basement option for a nominal upgrade.
Zillow last checked: 8 hours ago
Listing updated: September 17, 2025 at 01:45pm
Listed by:
Jennifer Belmont 307-220-0836,
RE/MAX Capitol Properties
Bought with:
Sean Hord
Platinum Real Estate
Source: Cheyenne BOR,MLS#: 94633
Facts & features
Interior
Bedrooms & bathrooms
- Bedrooms: 3
- Bathrooms: 2
- Full bathrooms: 2
- Main level bathrooms: 2
Primary bedroom
- Level: Main
- Area: 182
- Dimensions: 14 x 13
Bedroom 2
- Level: Main
- Area: 108
- Dimensions: 12 x 9
Bedroom 3
- Level: Main
- Area: 108
- Dimensions: 12 x 9
Bathroom 1
- Features: Full
- Level: Main
Bathroom 2
- Features: Full
- Level: Main
Dining room
- Level: Main
- Area: 110
- Dimensions: 11 x 10
Kitchen
- Level: Main
- Area: 77
- Dimensions: 11 x 7
Living room
- Level: Main
- Area: 396
- Dimensions: 22 x 18
Basement
- Area: 1644
Heating
- Forced Air, Propane
Cooling
- Central Air
Appliances
- Included: Dishwasher, Disposal, Dryer, Microwave, Range, Refrigerator
- Laundry: Main Level
Features
- Pantry, Vaulted Ceiling(s), Walk-In Closet(s), Main Floor Primary, Granite Counters, Solid Surface Countertops
- Flooring: Luxury Vinyl
- Windows: Thermal Windows
- Has basement: Yes
- Number of fireplaces: 1
- Fireplace features: One
Interior area
- Total structure area: 3,200
- Total interior livable area: 3,200 sqft
- Finished area above ground: 1,556
Property
Parking
- Total spaces: 4
- Parking features: 4+ Car Attached, Tandem
- Attached garage spaces: 4
Accessibility
- Accessibility features: None
Features
- Patio & porch: Patio, Porch, Covered Porch
Lot
- Size: 5 Acres
- Features: No Landscaping
Details
- Special conditions: Arms Length Sale
Construction
Type & style
- Home type: SingleFamily
- Architectural style: Ranch
- Property subtype: Rural Residential, Residential
Materials
- Wood/Hardboard
- Foundation: Slab, Treated Wood, Walk-Up, Concrete Perimeter
- Roof: Composition/Asphalt
Condition
- New Construction
- New construction: Yes
- Year built: 2024
Details
- Builder name: Dynamic Construction, LLC
Utilities & green energy
- Electric: Rural Electric/Highwest
- Gas: Propane
- Sewer: Septic Tank
- Water: Well
Community & neighborhood
Location
- Region: Cheyenne
- Subdivision: Cowboy Ranch South
Other
Other facts
- Listing agreement: N
- Listing terms: Cash,Conventional,FHA,VA Loan
Price history
| Date | Event | Price |
|---|---|---|
| 9/17/2025 | Sold | -- |
Source: | ||
| 2/7/2025 | Pending sale | $550,000$172/sqft |
Source: | ||
| 8/30/2024 | Listed for sale | $550,000$172/sqft |
Source: | ||
Public tax history
Tax history is unavailable.
Neighborhood: 82007
Nearby schools
GreatSchools rating
- 4/10Afflerbach Elementary SchoolGrades: PK-6Distance: 4.7 mi
- 2/10Johnson Junior High SchoolGrades: 7-8Distance: 6.5 mi
- 2/10South High SchoolGrades: 9-12Distance: 6.2 mi
