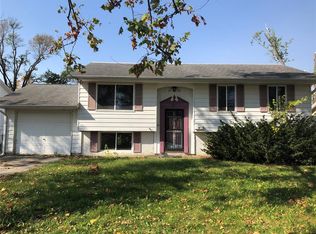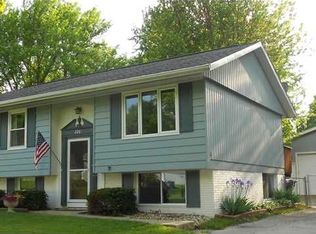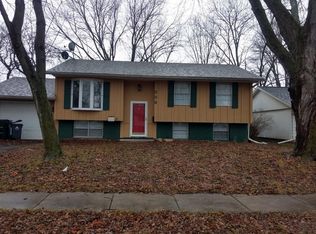Sold for $204,500
$204,500
220 Hanover Rd SW, Cedar Rapids, IA 52404
4beds
1,562sqft
Single Family Residence, Residential
Built in 1970
7,405.2 Square Feet Lot
$207,400 Zestimate®
$131/sqft
$1,691 Estimated rent
Home value
$207,400
$197,000 - $218,000
$1,691/mo
Zestimate® history
Loading...
Owner options
Explore your selling options
What's special
Welcome home to this charming split-foyer style single-family home that’s move-in ready! Featuring 4 bedrooms, 2 bathrooms, and an extra-long 1-stall garage with ample parking on the double-wide driveway, this home has it all. The upper level offers a bright living room just off the kitchen, along with three of the four bedrooms and a full bathroom. Downstairs, you’ll find the fourth bedroom and a spacious family room—perfect for activities, movie nights, or relaxation. The lower level also includes a second bathroom and a convenient laundry room. Step outside to enjoy the spacious deck overlooking an expansive fenced-in backyard—ideal for entertaining, gardening, or letting pets roam freely. Located just minutes from schools, shopping, dining, parks, and recreation, with quick access to main thoroughfares. Even better, there is an assumable 3.25% FHA rate. Reach out for details and don’t miss this fantastic opportunity to make this house your home!
Zillow last checked: 8 hours ago
Listing updated: April 24, 2025 at 05:24pm
Listed by:
Nicholas Gulick 319-621-9795,
Keller Williams Legacy Group,
Channing Smith 309-721-5145,
Keller Williams Legacy Group
Bought with:
Sellers & Seekers Real Estate
Source: Iowa City Area AOR,MLS#: 202500507
Facts & features
Interior
Bedrooms & bathrooms
- Bedrooms: 4
- Bathrooms: 2
- Full bathrooms: 2
Heating
- Natural Gas, Forced Air
Cooling
- Ceiling Fan(s), Central Air
Appliances
- Included: Dishwasher, Microwave, Range Or Oven, Refrigerator, Dryer, Washer
- Laundry: Laundry Room, In Basement
Features
- Primary On Main Level, Other
- Flooring: Carpet, Laminate
- Basement: Finished,Full
- Has fireplace: No
- Fireplace features: None
Interior area
- Total structure area: 1,562
- Total interior livable area: 1,562 sqft
- Finished area above ground: 894
- Finished area below ground: 668
Property
Parking
- Total spaces: 2
- Parking features: Parking Pad
- Has attached garage: Yes
- Has uncovered spaces: Yes
Features
- Patio & porch: Deck, Patio
- Fencing: Fenced
Lot
- Size: 7,405 sqft
- Dimensions: 60 x 126
- Features: Less Than Half Acre, Level
Details
- Additional structures: Shed(s)
- Parcel number: 132643400900000
- Zoning: Residential
- Special conditions: Standard
Construction
Type & style
- Home type: SingleFamily
- Architectural style: Split Level
- Property subtype: Single Family Residence, Residential
Materials
- Frame, Aluminum Siding, Partial Brick
Condition
- Year built: 1970
Utilities & green energy
- Sewer: Public Sewer
- Water: Public
Community & neighborhood
Security
- Security features: Smoke Detector(s), Carbon Monoxide Detector(s)
Community
- Community features: Park, Pool, Sidewalks, Street Lights, Near Shopping, Close To School
Location
- Region: Cedar Rapids
- Subdivision: SW Quadrant
HOA & financial
HOA
- Services included: None
Other
Other facts
- Listing terms: FHA,Assumable,Cash,Conventional
Price history
| Date | Event | Price |
|---|---|---|
| 4/18/2025 | Listed for sale | $200,000-2.2%$128/sqft |
Source: | ||
| 4/4/2025 | Sold | $204,500+2.3%$131/sqft |
Source: | ||
| 3/29/2025 | Pending sale | $200,000$128/sqft |
Source: | ||
| 2/14/2025 | Price change | $200,000-2.4%$128/sqft |
Source: | ||
| 1/16/2025 | Listed for sale | $205,000+24.2%$131/sqft |
Source: | ||
Public tax history
Tax history is unavailable.
Find assessor info on the county website
Neighborhood: Cedar Hills
Nearby schools
GreatSchools rating
- 4/10West Willow Elementary SchoolGrades: PK-5Distance: 0.4 mi
- 6/10Taft Middle SchoolGrades: 6-8Distance: 0.9 mi
- 1/10Thomas Jefferson High SchoolGrades: 9-12Distance: 2.4 mi

Get pre-qualified for a loan
At Zillow Home Loans, we can pre-qualify you in as little as 5 minutes with no impact to your credit score.An equal housing lender. NMLS #10287.


