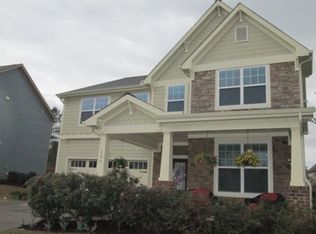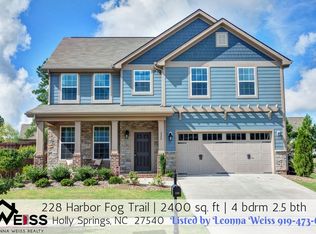Sold for $610,000 on 04/25/23
$610,000
220 Harbor Fog Trl, Holly Springs, NC 27540
5beds
3,037sqft
Single Family Residence, Residential
Built in 2013
8,712 Square Feet Lot
$629,200 Zestimate®
$201/sqft
$2,782 Estimated rent
Home value
$629,200
$598,000 - $661,000
$2,782/mo
Zestimate® history
Loading...
Owner options
Explore your selling options
What's special
Gorgeous, bright and open 5 bedroom home in the highly desirable Holly Glen neighborhood! *Be sure to check out the virtual tour.* You will be greeted by a large front porch as you enter the home. Gourmet kitchen includes beautiful granite counters, double wall ovens, gas range, tile backsplash, separate coffee/wine bar area with additional sink and large island that overlooks the living room. An oversized dining room for all of your entertaining needs. Wood floors throughout first floor living space. One bedroom and private en-suite full bathroom on first level. Upstairs you will find your huge primary suite with double closets and a spa-like bathroom. Three more bedrooms and a full bath complete the second floor. Home has been pre-wired for ceiling audio speakers in main living areas. Walk out onto the back screened porch to enjoy your own outdoor oasis, complete with firepit area. Neighborhood amenities include pools, tennis, clubhouse and playgrounds. Conveniently located close to restaurants, shopping, downtown Holly Springs and Hwy 540. Move in and enjoy!
Zillow last checked: 8 hours ago
Listing updated: October 27, 2025 at 05:12pm
Listed by:
Erin E Bartow 919-698-6213,
Northside Realty Inc.
Bought with:
Alex Lawrence, 281333
Costello Real Estate & Investm
Source: Doorify MLS,MLS#: 2501333
Facts & features
Interior
Bedrooms & bathrooms
- Bedrooms: 5
- Bathrooms: 4
- Full bathrooms: 3
- 1/2 bathrooms: 1
Heating
- Electric, Heat Pump
Cooling
- Central Air
Appliances
- Included: Dishwasher, Double Oven, Gas Cooktop, Gas Water Heater, Microwave, Oven
- Laundry: Upper Level
Features
- Bathtub/Shower Combination, Ceiling Fan(s), Double Vanity, Granite Counters, Pantry, Separate Shower, Smooth Ceilings, Soaking Tub, Tray Ceiling(s), Walk-In Closet(s), Walk-In Shower
- Flooring: Carpet, Hardwood, Laminate, Tile
- Windows: Blinds
- Number of fireplaces: 1
- Fireplace features: Gas Log
Interior area
- Total structure area: 3,037
- Total interior livable area: 3,037 sqft
- Finished area above ground: 3,037
- Finished area below ground: 0
Property
Parking
- Total spaces: 2
- Parking features: Concrete, Driveway, Garage
- Garage spaces: 2
Features
- Levels: Two
- Stories: 2
- Patio & porch: Covered, Porch, Screened
- Exterior features: Rain Gutters
- Pool features: Community
- Has view: Yes
Lot
- Size: 8,712 sqft
- Features: Landscaped
Details
- Parcel number: 0648365187
Construction
Type & style
- Home type: SingleFamily
- Architectural style: Craftsman, Traditional, Transitional
- Property subtype: Single Family Residence, Residential
Materials
- Fiber Cement, Shake Siding, Stone
- Foundation: Slab
Condition
- New construction: No
- Year built: 2013
Utilities & green energy
- Sewer: Public Sewer
- Water: Public
Community & neighborhood
Community
- Community features: Pool
Location
- Region: Holly Springs
- Subdivision: Holly Glen
HOA & financial
HOA
- Has HOA: Yes
- HOA fee: $181 quarterly
- Amenities included: Clubhouse, Pool, Tennis Court(s)
Price history
| Date | Event | Price |
|---|---|---|
| 4/25/2023 | Sold | $610,000+3.4%$201/sqft |
Source: | ||
| 3/26/2023 | Contingent | $590,000$194/sqft |
Source: | ||
| 3/24/2023 | Listed for sale | $590,000+67.4%$194/sqft |
Source: | ||
| 7/14/2016 | Sold | $352,500+0.7%$116/sqft |
Source: | ||
| 4/23/2016 | Listed for sale | $350,000+15.3%$115/sqft |
Source: Wieland Properties, Inc. #2062467 | ||
Public tax history
| Year | Property taxes | Tax assessment |
|---|---|---|
| 2025 | $5,175 +0.4% | $598,977 |
| 2024 | $5,153 +22.8% | $598,977 +54.7% |
| 2023 | $4,196 +3.6% | $387,123 |
Find assessor info on the county website
Neighborhood: Holly Glen
Nearby schools
GreatSchools rating
- 8/10Holly Grove ElementaryGrades: PK-5Distance: 0.3 mi
- 10/10Holly Grove Middle SchoolGrades: 6-8Distance: 0.4 mi
- 9/10Holly Springs HighGrades: 9-12Distance: 0.6 mi
Schools provided by the listing agent
- Elementary: Wake - Holly Grove
- Middle: Wake - Holly Grove
- High: Wake - Holly Springs
Source: Doorify MLS. This data may not be complete. We recommend contacting the local school district to confirm school assignments for this home.
Get a cash offer in 3 minutes
Find out how much your home could sell for in as little as 3 minutes with a no-obligation cash offer.
Estimated market value
$629,200
Get a cash offer in 3 minutes
Find out how much your home could sell for in as little as 3 minutes with a no-obligation cash offer.
Estimated market value
$629,200

