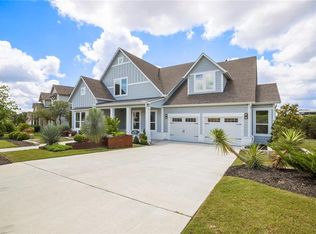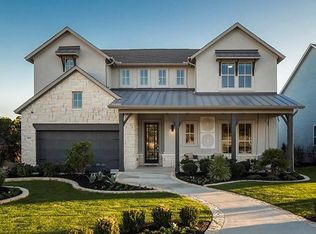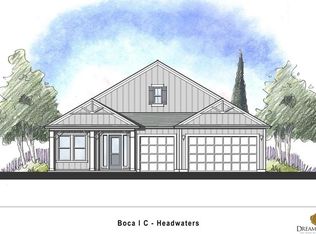MLS# 1411292 - Built by Dream Finders Homes - Ready Now! ~ Model home for sell. Great for investment. Builder needs 2 year lease back.Beautiful Craftsman Style home with Hardwood floors through out. Gourmet Kitchen with ss gas cook top and built in microwave-oven,Calcutta Larza Quart counter tops,farmhouse sink, Over sized mater shower with mud set tile. Upgraded tile back splash in kitchen, laundry, and baths. Large cover front and back porches.Hill country views..
This property is off market, which means it's not currently listed for sale or rent on Zillow. This may be different from what's available on other websites or public sources.


