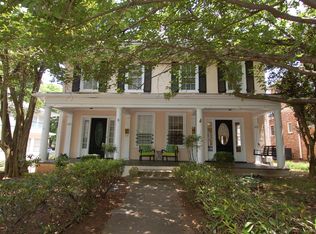The "Mount Vernon" - A True American Colonial! One of Raleigh's Architectural Gems! Made to Order! Kit Homes in Raleigh! Master w/2 w/i closets, a lovely sunporch. Updated Kitchen with Viking Stove, opens to the Dining Room. Built-ins! Plantation Shutters! Wonderful flow for Entertaining from the interior to the deck and Prvt Brk Wall Garden. A detached 500 foot studio/guest/in-law/teenager Cottage! All on One Level living! Walk-up Attic and Basement Cellar! This Home has been LOVED and it SHOWS!
This property is off market, which means it's not currently listed for sale or rent on Zillow. This may be different from what's available on other websites or public sources.
