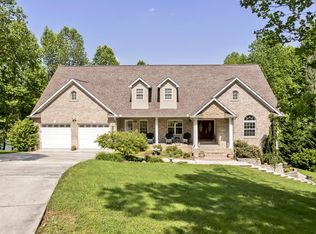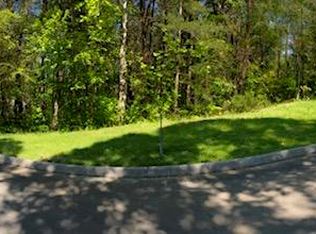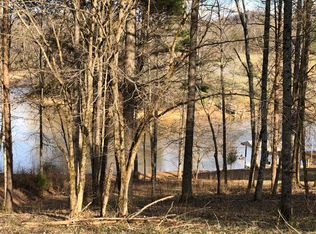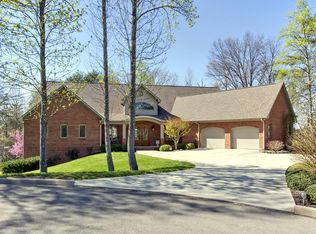Stunning All Brick Basement Ranch Home. This 3 bedroom split plan home is located on an approximate 10 acre lake. Beautiful finishing's throughout the home. Hardwood floors, arched door ways, floor to ceiling stacked stone fireplace and stunning kitchen. The kitchen offers granite counters, breakfast bar, gas stove,SS appliances and breakfast room. The master bedroom offers a huge en-suite bath and a walk in closet you will love! The main level also offers a formal dining room for entertaining and special dinners.Step out to your screened in porch to enjoy your morning coffee to the sound of the birds chirping. The guest bedrooms are amazing with one that opens to the deck. The lower level of the home offers additional living quarters too! Full kitchen, open family room with fireplac2 additional rooms can be used as additional bedrooms, office - you decide! Additional 808 sq ft of semi finished space can be used for a number of things. Great space for your home gym or transform into a media room. There are many spaces for outdoor entertainment. 2 Decks, and a large front porch to enjoy the views of the lake. Fish off your dock and ideal for swimming canoes and kayaking. There is so much to say about this home - you will not be disappointed. Seller is sad to leave but must relocate.
This property is off market, which means it's not currently listed for sale or rent on Zillow. This may be different from what's available on other websites or public sources.



