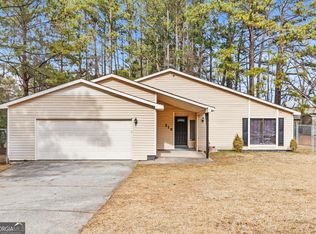Closed
$255,000
220 Imad Ct, Fairburn, GA 30213
5beds
2,298sqft
Single Family Residence
Built in 1986
0.29 Acres Lot
$256,800 Zestimate®
$111/sqft
$2,142 Estimated rent
Home value
$256,800
$236,000 - $280,000
$2,142/mo
Zestimate® history
Loading...
Owner options
Explore your selling options
What's special
Beautiful Split Foyer Home in a Well-Established Neighborhood! This split-foyer home provides plenty of open space for a large family with a finished basement with a stone fireplace and sliding door to outside patio. Three bedrooms on the main with 2 bedrooms downstairs. Additional Bonus Room on lower level. Ceiling Fans throughout the house, fresh paint and new carpets. Laundry Room downstairs. Large living room/recreation room with private interior and exterior entry! Open and bright floor plan features vaulted ceilings! Separate family room and dining room! The dining room opens to deck overlooking a large private backyard for outdoor entertainment. Close to airport, expressways, schools and shopping! No HOA. This home will not disappoint. LEASE-PURCHASE PROGRAM AVAILABLE WITH DREAM AMERICA! Home warranty included! Schedule your showing today! $4,000 CLOSING COST WITH FULL PRICE OFFER.
Zillow last checked: 8 hours ago
Listing updated: October 30, 2024 at 09:20am
Listed by:
Arleen Sealy-Hannibal 678-350-8522,
Virtual Properties Realty.com
Bought with:
Vernita Stevens, 414134
Maximum One Realtor Partners
Source: GAMLS,MLS#: 10333818
Facts & features
Interior
Bedrooms & bathrooms
- Bedrooms: 5
- Bathrooms: 2
- Full bathrooms: 2
- Main level bathrooms: 1
- Main level bedrooms: 3
Dining room
- Features: L Shaped
Kitchen
- Features: Breakfast Area, Pantry
Heating
- Central, Natural Gas
Cooling
- Ceiling Fan(s), Central Air
Appliances
- Included: Dishwasher, Gas Water Heater, Microwave, Oven/Range (Combo), Refrigerator
- Laundry: In Hall
Features
- High Ceilings, In-Law Floorplan, Master On Main Level, Roommate Plan, Soaking Tub, Split Bedroom Plan, Split Foyer, Vaulted Ceiling(s)
- Flooring: Carpet, Laminate, Vinyl
- Windows: Double Pane Windows
- Basement: Bath Finished,Daylight,Exterior Entry,Finished,Full
- Number of fireplaces: 1
- Fireplace features: Family Room
- Common walls with other units/homes: No Common Walls
Interior area
- Total structure area: 2,298
- Total interior livable area: 2,298 sqft
- Finished area above ground: 2,298
- Finished area below ground: 0
Property
Parking
- Total spaces: 4
- Parking features: Attached, Off Street
- Has attached garage: Yes
Features
- Levels: Multi/Split
- Patio & porch: Deck, Patio
- Exterior features: Garden
- Fencing: Back Yard,Chain Link,Fenced
- Body of water: None
Lot
- Size: 0.29 Acres
- Features: Cul-De-Sac, Level, Private
Details
- Parcel number: 13 016100031516
- Special conditions: As Is
Construction
Type & style
- Home type: SingleFamily
- Architectural style: Traditional
- Property subtype: Single Family Residence
Materials
- Concrete, Stone
- Foundation: Slab
- Roof: Composition
Condition
- Resale
- New construction: No
- Year built: 1986
Details
- Warranty included: Yes
Utilities & green energy
- Sewer: Public Sewer
- Water: Public
- Utilities for property: Cable Available, Electricity Available, High Speed Internet, Natural Gas Available, Phone Available, Sewer Available, Water Available
Community & neighborhood
Security
- Security features: Carbon Monoxide Detector(s), Smoke Detector(s)
Community
- Community features: Street Lights, Near Public Transport, Walk To Schools, Near Shopping
Location
- Region: Fairburn
- Subdivision: Hania Flowers Estates
HOA & financial
HOA
- Has HOA: No
- Services included: None
Other
Other facts
- Listing agreement: Exclusive Right To Sell
Price history
| Date | Event | Price |
|---|---|---|
| 10/25/2024 | Sold | $255,000$111/sqft |
Source: | ||
| 8/26/2024 | Pending sale | $255,000$111/sqft |
Source: | ||
| 7/15/2024 | Price change | $255,000-3.8%$111/sqft |
Source: | ||
| 7/1/2024 | Listed for sale | $265,000$115/sqft |
Source: | ||
| 7/1/2024 | Listing removed | -- |
Source: | ||
Public tax history
| Year | Property taxes | Tax assessment |
|---|---|---|
| 2024 | $3,310 +15.8% | $85,920 +16% |
| 2023 | $2,857 +24.6% | $74,040 +26.6% |
| 2022 | $2,293 +0.8% | $58,480 +3% |
Find assessor info on the county website
Neighborhood: 30213
Nearby schools
GreatSchools rating
- 5/10Bethune Elementary SchoolGrades: PK-5Distance: 2.4 mi
- 5/10Mcnair Middle SchoolGrades: 6-8Distance: 2.3 mi
- 3/10Banneker High SchoolGrades: 9-12Distance: 1.9 mi
Schools provided by the listing agent
- Elementary: S L Lewis
- Middle: Bear Creek
- High: Creekside
Source: GAMLS. This data may not be complete. We recommend contacting the local school district to confirm school assignments for this home.
Get a cash offer in 3 minutes
Find out how much your home could sell for in as little as 3 minutes with a no-obligation cash offer.
Estimated market value
$256,800
Get a cash offer in 3 minutes
Find out how much your home could sell for in as little as 3 minutes with a no-obligation cash offer.
Estimated market value
$256,800
