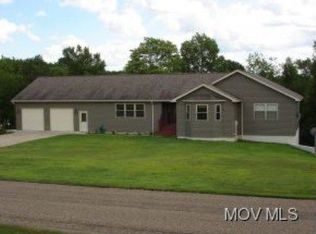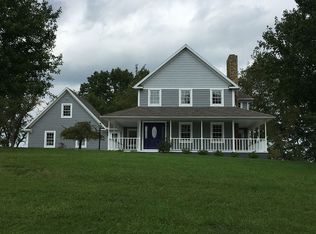Sold for $475,000
$475,000
220 James Rd, Fleming, OH 45729
3beds
3,321sqft
Single Family Residence
Built in 2003
2.82 Acres Lot
$493,300 Zestimate®
$143/sqft
$3,046 Estimated rent
Home value
$493,300
$469,000 - $518,000
$3,046/mo
Zestimate® history
Loading...
Owner options
Explore your selling options
What's special
Stunning home! This one is not a drive by! Must see to appreciate everything this home has to offer! Open floor plan kitchen/family room combo with stone gas fireplace, cathedral wood ceiling, french doors to back covered wrap around deck with pergola with swing and steps lead you to your custom stone patio. Kitchen overs a spacious island, breakfast bar overlooking your deck and park like view, pantry, under counter lighting, and stainless steel appliances with entry to your formal dining room overlooking your covered front porch and cathedral entry. Master bedroom offers a tray ceiling with custom master bath offering walk-in tile shower, soaking tub, double vanity and walk-in closet. Lighted wood steps lead you to bonus room over garage that would make a great office, music room or 4th bedroom. Lower level offers an outstanding great room designed for entertaining! One of a kind custom wet bar, projector TV with screen, corner gas fireplace, full bathroom with access to patio with
Zillow last checked: 8 hours ago
Listing updated: August 26, 2023 at 02:48pm
Listing Provided by:
Traci D Strahler Chichester 740-516-1774,
Advantage Real Estate
Bought with:
Amanda Cooper, 0030614
Coldwell Banker Select Properties
Source: MLS Now,MLS#: 4433812 Originating MLS: Marietta Board of REALTORS
Originating MLS: Marietta Board of REALTORS
Facts & features
Interior
Bedrooms & bathrooms
- Bedrooms: 3
- Bathrooms: 4
- Full bathrooms: 3
- 1/2 bathrooms: 1
- Main level bathrooms: 3
- Main level bedrooms: 3
Primary bedroom
- Description: Flooring: Wood
- Level: First
- Dimensions: 14.00 x 18.00
Bedroom
- Description: Flooring: Wood
- Level: First
- Dimensions: 10.00 x 11.00
Bedroom
- Description: Flooring: Wood
- Level: First
- Dimensions: 10.00 x 10.00
Primary bathroom
- Description: Flooring: Luxury Vinyl Tile
- Level: First
- Dimensions: 8.00 x 14.00
Bathroom
- Description: Flooring: Wood
- Level: First
- Dimensions: 4.00 x 6.00
Bathroom
- Description: Flooring: Laminate
- Level: Lower
- Dimensions: 7.00 x 9.00
Bonus room
- Description: Flooring: Wood
- Level: Second
- Dimensions: 12.00 x 31.00
Dining room
- Description: Flooring: Wood
- Level: First
- Dimensions: 11.00 x 13.00
Family room
- Description: Flooring: Wood
- Features: Fireplace
- Level: First
- Dimensions: 17.00 x 17.00
Great room
- Description: Flooring: Carpet
- Features: Fireplace
- Level: Lower
- Dimensions: 28.00 x 28.00
Kitchen
- Description: Flooring: Wood
- Level: First
- Dimensions: 12.00 x 20.00
Laundry
- Description: Flooring: Wood
- Level: First
- Dimensions: 5.00 x 7.00
Heating
- Forced Air, Gas
Cooling
- Central Air
Appliances
- Included: Dryer, Dishwasher, Range, Refrigerator, Water Softener, Washer
Features
- Basement: Full,Finished,Walk-Out Access
- Number of fireplaces: 2
Interior area
- Total structure area: 3,321
- Total interior livable area: 3,321 sqft
- Finished area above ground: 2,222
- Finished area below ground: 1,099
Property
Parking
- Total spaces: 6
- Parking features: Attached, Carport, Detached, Electricity, Garage, Garage Door Opener, Heated Garage, Paved, Unpaved, Water Available
- Attached garage spaces: 6
- Has carport: Yes
Features
- Levels: One
- Stories: 1
- Patio & porch: Deck, Patio, Porch
Lot
- Size: 2.82 Acres
- Features: Cul-De-Sac
Details
- Parcel number: 050010936016
Construction
Type & style
- Home type: SingleFamily
- Architectural style: Ranch
- Property subtype: Single Family Residence
Materials
- Vinyl Siding
- Roof: Asphalt,Fiberglass
Condition
- Year built: 2003
Utilities & green energy
- Sewer: Septic Tank
- Water: Public
Community & neighborhood
Location
- Region: Fleming
- Subdivision: Fleming Heights
Other
Other facts
- Listing terms: Cash,Conventional,FHA,VA Loan
Price history
| Date | Event | Price |
|---|---|---|
| 3/3/2023 | Sold | $475,000$143/sqft |
Source: | ||
| 3/3/2023 | Pending sale | $475,000$143/sqft |
Source: | ||
| 1/25/2023 | Contingent | $475,000$143/sqft |
Source: | ||
| 1/23/2023 | Listed for sale | $475,000+67.8%$143/sqft |
Source: | ||
| 3/4/2021 | Listing removed | -- |
Source: Owner Report a problem | ||
Public tax history
| Year | Property taxes | Tax assessment |
|---|---|---|
| 2024 | $4,575 +2% | $115,360 |
| 2023 | $4,486 +32.3% | $115,360 +30.6% |
| 2022 | $3,390 +25.1% | $88,330 +31% |
Find assessor info on the county website
Neighborhood: 45729
Nearby schools
GreatSchools rating
- 5/10Warren Middle SchoolGrades: 5-8Distance: 2.7 mi
- 5/10Warren High SchoolGrades: 9-12Distance: 2.7 mi
- NAWarren Elementary SchoolGrades: K-4Distance: 3.3 mi
Schools provided by the listing agent
- District: Warren LSD - 8405
Source: MLS Now. This data may not be complete. We recommend contacting the local school district to confirm school assignments for this home.
Get pre-qualified for a loan
At Zillow Home Loans, we can pre-qualify you in as little as 5 minutes with no impact to your credit score.An equal housing lender. NMLS #10287.

