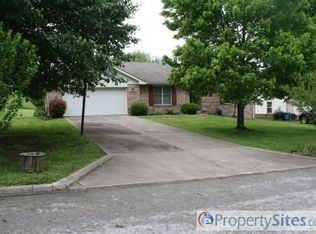This is the best deal in town by far! Less than $50.00 a square foot for a home like this is impossible to find! Until now! This home is not only move in ready, but is absolutely gorgeous! You will fall in love with the beautiful high end finishes like real cherry cabinets, beautiful wood floors and a finished basement!The floor plan truly maximizes the space and gives you 2 large living areas, 3 spacious bedrooms and a bonus room in the basement that could be used in a number of ways including a 4th bedroom! The living room upstairs opens up to a large covered deck giving you the perfect place to unwind at the end of the day. The appliances, roof and the heat pump are only a few years old making this home the obvious choice! The competition just simply can't compete! An extensive 1 year warranty is also included for peace of mind with this perfectly located home! The home will qualify for no money down financing as well. Don't let this one slip through your fingers call today!
This property is off market, which means it's not currently listed for sale or rent on Zillow. This may be different from what's available on other websites or public sources.

