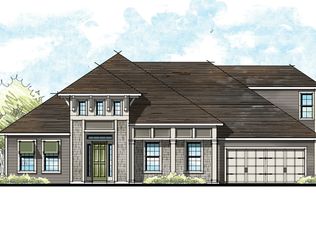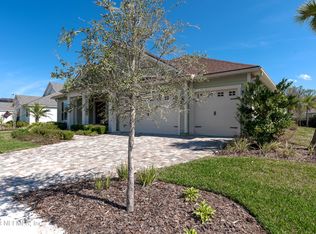Closed
$980,000
220 KIRKSIDE Avenue, St. Augustine, FL 32095
5beds
4,350sqft
Single Family Residence
Built in 2020
0.34 Acres Lot
$940,500 Zestimate®
$225/sqft
$5,298 Estimated rent
Home value
$940,500
$875,000 - $1.02M
$5,298/mo
Zestimate® history
Loading...
Owner options
Explore your selling options
What's special
Beautiful Cornerstone customized home is in the exclusive, gated community of Markland, less than 1 mile from 95. This lake front better than new, pristine 5-bed/3.5-bath home features a spacious open floor plan with a beautiful kitchen complete with a pantry that will hold all of your countertop appliances, first-floor primary suite with his and hers closets and a dedicated office. The second floor offers an expansive game room, loft (pool table negotiable), and four additional bedrooms- two of which are connected by a convenient Jack and Jill bathroom, plus an additional bathroom. Enjoy ample outdoor space including a fully screened in outdoor kitchen, fire-pit and a partially fenced .34-acre lot, ideal for both entertaining and relaxing on the lanai. Extra deep garage will hold a 21' boat or large pickup truck. Custom built-ins, smart ceiling fans and lights. Whole house automatic generator, too many upgrades to list. Rear windows have been tinted to protect your furnishings from the afternoon and evening sun. Outdoor kitchen has natural gas hooked up and the firepit is wood burning. Doggy door will fit a large dog (ours was 70 lbs.).
Zillow last checked: 8 hours ago
Listing updated: November 15, 2024 at 11:18am
Listed by:
STACY SEARCY 904-607-2969,
FLORIDA HOMES REALTY & MTG LLC 904-996-9115
Bought with:
ANYA PAINTER, 3350810
ROUND TABLE REALTY
NATALIA BOGOMAZOVA, 3517759
Source: realMLS,MLS#: 2047301
Facts & features
Interior
Bedrooms & bathrooms
- Bedrooms: 5
- Bathrooms: 4
- Full bathrooms: 3
- 1/2 bathrooms: 1
Primary bedroom
- Level: Main
- Area: 255 Square Feet
- Dimensions: 15.00 x 17.00
Bedroom 2
- Level: Second
- Area: 224 Square Feet
- Dimensions: 14.00 x 16.00
Bedroom 3
- Level: Second
- Area: 224 Square Feet
- Dimensions: 14.00 x 16.00
Bedroom 5
- Level: Second
- Area: 192 Square Feet
- Dimensions: 12.00 x 16.00
Primary bathroom
- Description: Deluxe shower with bench and multiple shower heads
- Level: Main
Bathroom 2
- Level: Second
Bathroom 3
- Level: Second
Bathroom 4
- Level: Second
- Area: 168 Square Feet
- Dimensions: 12.00 x 14.00
Bathroom 4
- Level: Main
Bonus room
- Level: Second
- Area: 294 Square Feet
- Dimensions: 21.00 x 14.00
Dining room
- Level: Main
- Area: 168 Square Feet
- Dimensions: 12.00 x 14.00
Family room
- Level: Main
- Area: 440 Square Feet
- Dimensions: 22.00 x 20.00
Kitchen
- Description: 5'x9' island
- Level: Main
Laundry
- Level: Main
Loft
- Level: Second
- Area: 315 Square Feet
- Dimensions: 15.00 x 21.00
Office
- Level: Main
- Area: 144 Square Feet
- Dimensions: 12.00 x 12.00
Heating
- Central
Cooling
- Central Air, Multi Units
Appliances
- Included: Convection Oven, Dishwasher, Disposal, Double Oven, Electric Oven, ENERGY STAR Qualified Dishwasher, ENERGY STAR Qualified Water Heater, Gas Cooktop, Gas Water Heater, Instant Hot Water, Microwave, Plumbed For Ice Maker, Tankless Water Heater, Water Softener Owned
- Laundry: Electric Dryer Hookup, Lower Level, Washer Hookup
Features
- Breakfast Bar, Built-in Features, Butler Pantry, Ceiling Fan(s), Eat-in Kitchen, Entrance Foyer, Guest Suite, His and Hers Closets, Jack and Jill Bath, Kitchen Island, Open Floorplan, Pantry, Primary Bathroom - Shower No Tub, Master Downstairs, Smart Home, Walk-In Closet(s)
- Flooring: Carpet, Laminate, Tile
Interior area
- Total structure area: 5,900
- Total interior livable area: 4,350 sqft
Property
Parking
- Total spaces: 3
- Parking features: Additional Parking, Attached, Garage Door Opener
- Attached garage spaces: 3
Features
- Levels: Two
- Stories: 2
- Patio & porch: Covered, Front Porch, Patio, Screened
- Exterior features: Fire Pit, Outdoor Kitchen
- Fencing: Back Yard,Wrought Iron
- Has view: Yes
- View description: Pond, Water
- Has water view: Yes
- Water view: Pond,Water
- Waterfront features: Pond
Lot
- Size: 0.34 Acres
- Dimensions: 110 x 140 x 93 x 155
- Features: Sprinklers In Front, Sprinklers In Rear
Details
- Additional structures: Outdoor Kitchen
- Parcel number: 0270712090
- Zoning description: Residential
Construction
Type & style
- Home type: SingleFamily
- Architectural style: A-Frame,Craftsman
- Property subtype: Single Family Residence
Materials
- Fiber Cement, Frame
- Roof: Shingle
Condition
- New construction: No
- Year built: 2020
Utilities & green energy
- Electric: 220 Volts in Garage, Whole House Generator
- Sewer: Public Sewer
- Water: Public
- Utilities for property: Cable Available, Electricity Connected, Natural Gas Connected, Sewer Connected, Water Connected
Green energy
- Water conservation: Water-Smart Landscaping, Low-Flow Fixtures, Efficient Hot Water Distribution
Community & neighborhood
Security
- Security features: Closed Circuit Camera(s), Security Gate, Security System Owned
Location
- Region: Saint Augustine
- Subdivision: Markland
HOA & financial
HOA
- Has HOA: Yes
- HOA fee: $125 annually
- Amenities included: Basketball Court, Clubhouse, Dog Park, Fitness Center, Gated, Maintenance Grounds, Park, Pickleball, Playground, Tennis Court(s), Trash
- Services included: Maintenance Grounds, Trash
Other
Other facts
- Listing terms: Cash,Conventional,Lease Back
- Road surface type: Asphalt
Price history
| Date | Event | Price |
|---|---|---|
| 11/15/2024 | Sold | $980,000-6.7%$225/sqft |
Source: | ||
| 9/18/2024 | Listed for sale | $1,050,000+62.3%$241/sqft |
Source: | ||
| 12/14/2020 | Sold | $647,000$149/sqft |
Source: Public Record | ||
Public tax history
| Year | Property taxes | Tax assessment |
|---|---|---|
| 2024 | $12,608 +1.2% | $642,444 +3% |
| 2023 | $12,463 +4.2% | $623,732 +3% |
| 2022 | $11,960 +1% | $605,565 +3% |
Find assessor info on the county website
Neighborhood: 32095
Nearby schools
GreatSchools rating
- 9/10Mill Creek AcademyGrades: PK-8Distance: 3 mi
- NASt. Johns Community CampusGrades: 9-12Distance: 5.1 mi
Schools provided by the listing agent
- Elementary: Mill Creek Academy
- Middle: Mill Creek Academy
- High: Tocoi Creek
Source: realMLS. This data may not be complete. We recommend contacting the local school district to confirm school assignments for this home.
Get a cash offer in 3 minutes
Find out how much your home could sell for in as little as 3 minutes with a no-obligation cash offer.
Estimated market value
$940,500
Get a cash offer in 3 minutes
Find out how much your home could sell for in as little as 3 minutes with a no-obligation cash offer.
Estimated market value
$940,500

